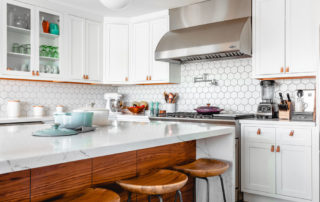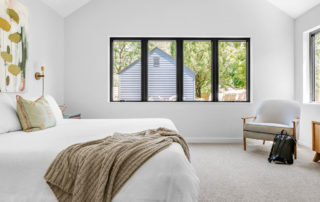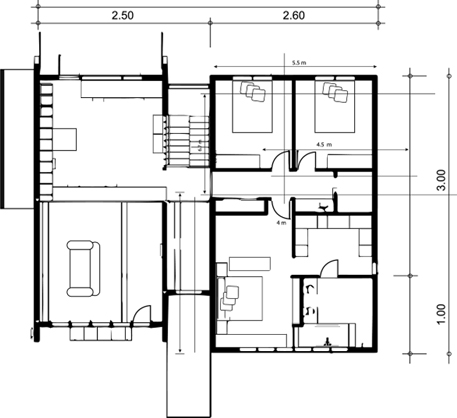COLUMBIA HOME MODEL
Detached Single Family – Two Story Home Model
ABOUT THE MODEL
COLUMBIA
Single Family – Two Story Home Model
1560 sq.ft. | 2 Bedrooms | 2.5 Baths
Style: Two Storey with Garage
Built by: Sterling Homes
HOME MODEL DETAILS:
- Elevation M2 with Colorscape Premium Siding
- Optional super kitchen layout with expansive island.
- Kitchen cabinet upgrades including 3” crown molding.
- Upgraded granite countertops in the kitchen.
- Rear deck off the nook.
- Upgraded laminate flooring.
- Upgraded tile flooring in the laundry.
- Optional deluxe ensuite layout with large vanity.
- Walk-in closet.
- Upgraded carpet on the second floor.
- Second-floor laundry room.
- Tile upgrades throughout.
Share this Home
QUICK REVIEW:
MODEL: COLUMBIA
STOREY: Two
TOTAL: SQFT 2165 sq.ft.
MAIN FLOOR: 901 sq.ft.
SECOND FLOOR: 1234 sq.ft.
BATHROOMS: 2.5 Bathrooms
BEDROOMS: 4 Bedrooms
GARAGE: 2 Vehicles
MODEL: COLUMBIA
STOREY: Two
TOTAL: SQFT 2165 sq.ft.
MAIN FLOOR: 901 sq.ft.
SECOND FLOOR: 1234 sq.ft.
BATHROOMS: 2.5 Bathrooms
BEDROOMS: 4 Bedrooms
GARAGE: 2 Vehicles
SELECT AN OPTION: MAIN FLOOR | SECOND FLOOR | EXTERIOR
REGISTER FOR BLOG POSTS










