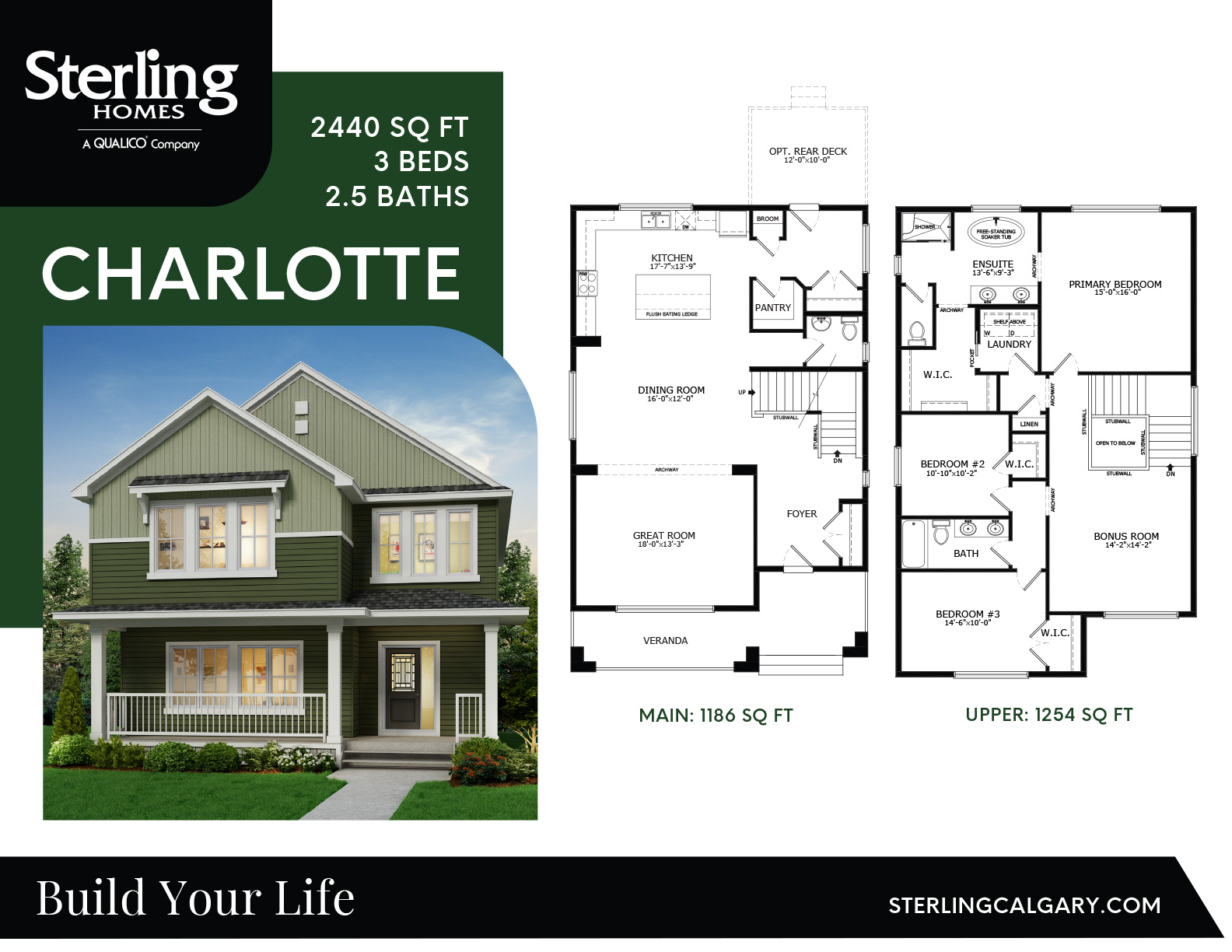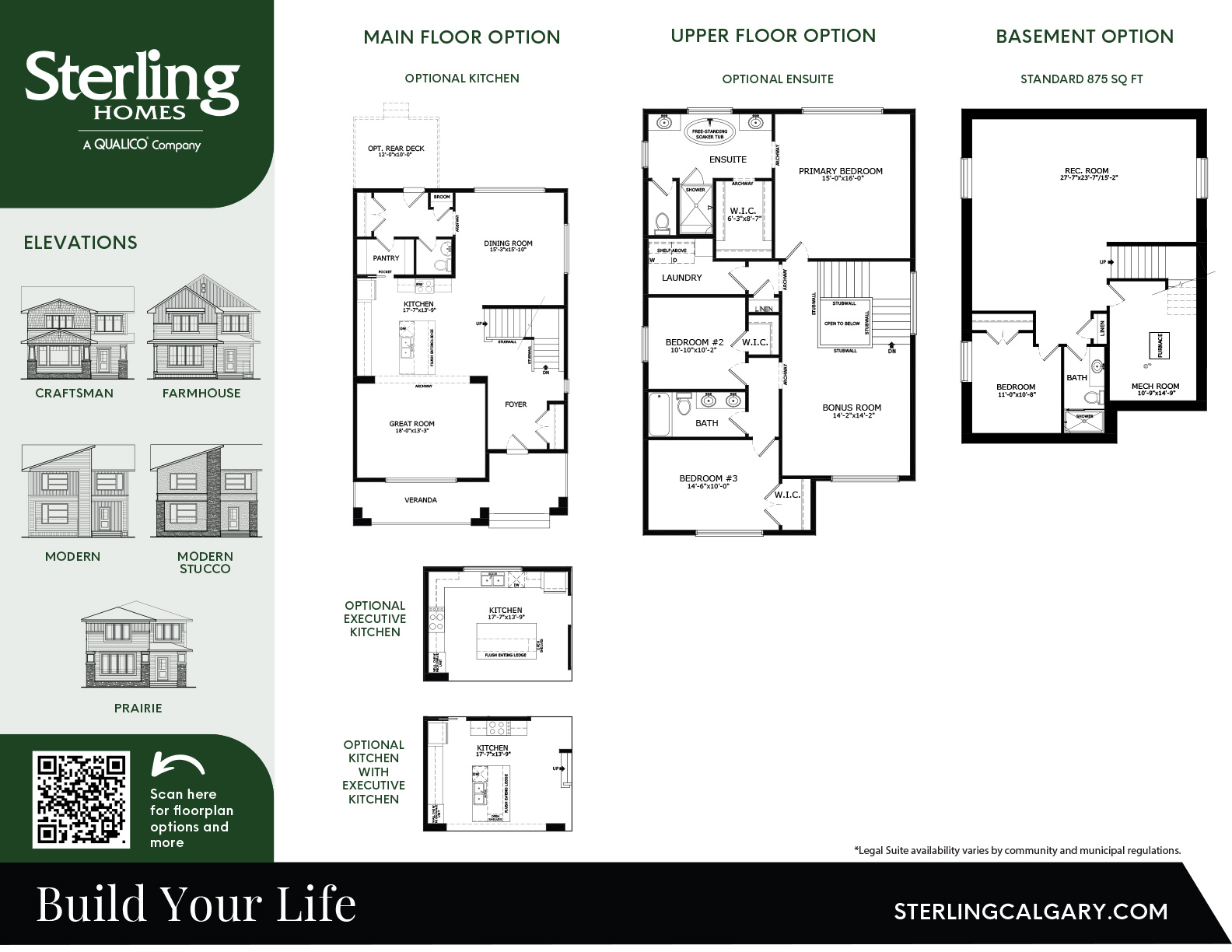Charlotte HOME MODEL
Description:
Step into luxury with this two-story home, beginning with a charming veranda that warmly welcomes you. The Charlotte embodies everything you could wish for – a wide, spacious, and luxurious home nestled in the heart of Harmony. Get ready to feel right at home with this unparalleled blend of comfort and sophistication.
A treat for individuals who love to host, the rear kitchen and spacious dining and great room area provide the opportunity to craft the space of your dreams. Upstairs, the standard walk-in closet in every bedroom adds a touch of luxury, in addition to dual vanities in both bathrooms. The primary retreat will leave you daydreaming about the picturesque freestanding soaker tub at the heart of the luxurious ensuite. Need we say more?



