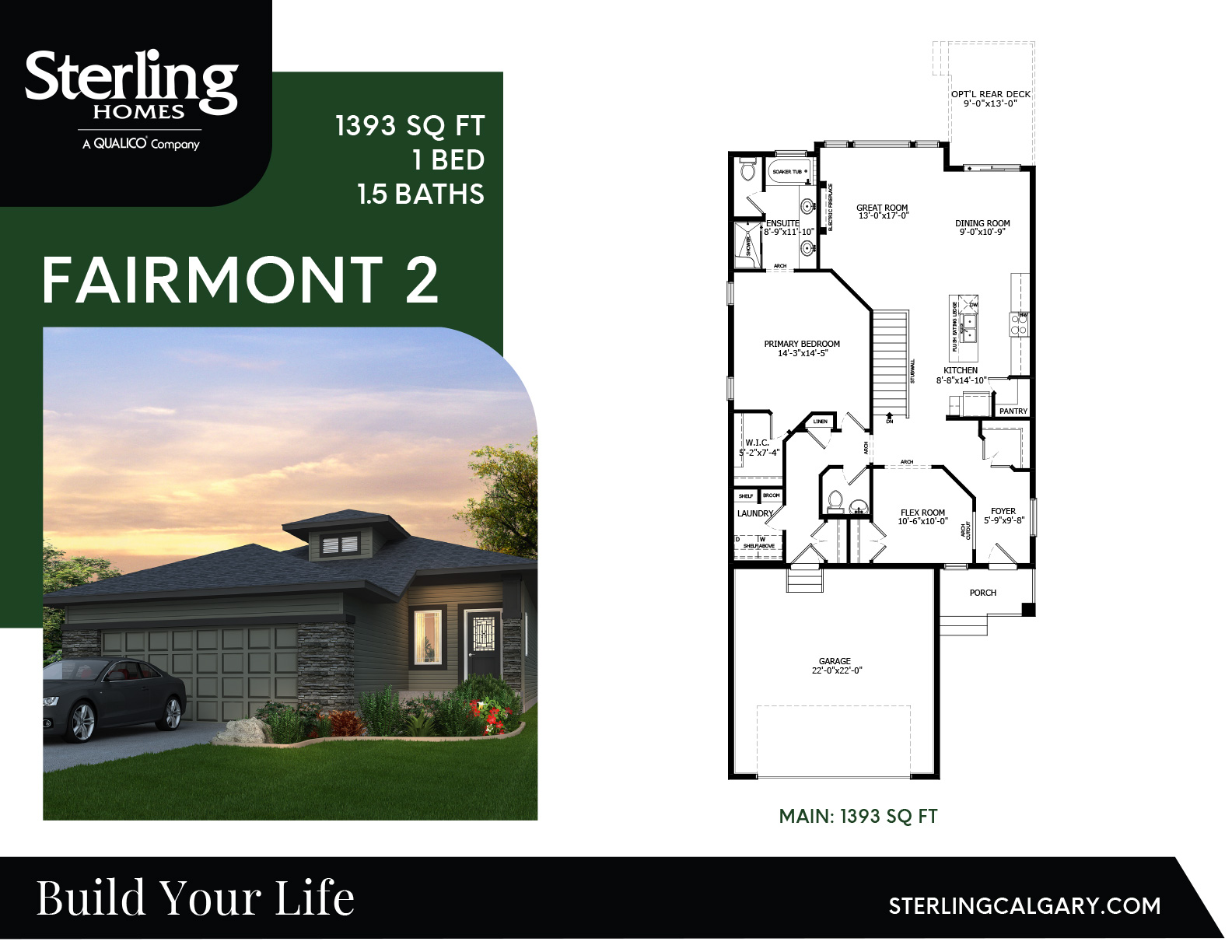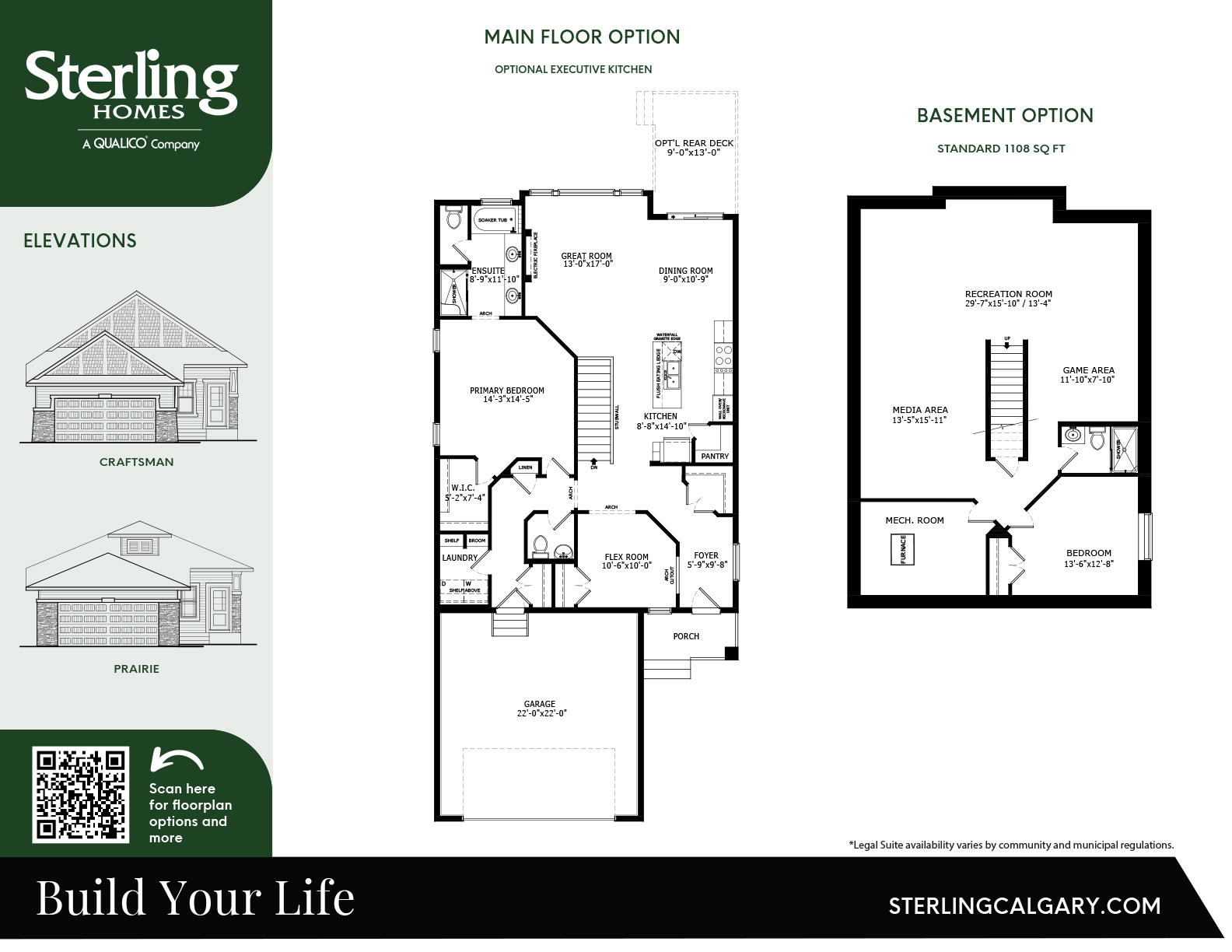Fairmont 2 HOME MODEL
Sqft: 1393 |
Beds: 1 |
Baths: 1 full, 1 half
Description:
Indulge in the allure of Fairmont 2, a 1400 sqft bungalow of serenity. Inside, discover a vast layout designed for pure comfort, including a main floor bedroom and sizeable flex space to tailor based on your priorities. Unleash your creativity in the spacious basement—an ideal canvas for hosting family gatherings, or extra space for guests.
The Fairmont 2 is the perfect place to call home with its well-appointed and serene spaces.
QUICK REVIEW
STYLE: Bungalow
TOTAL SQFT: 1393 sqft
MAIN FLOOR: 1393 sqft
BATHROOMS: 1 full, 1 half
BEDROOMS: 1 Beds
GARAGE: 2 Cars


If you still have questions, you can reach out by sending us your questions using the form below and we will reply to you as soon as possible.

