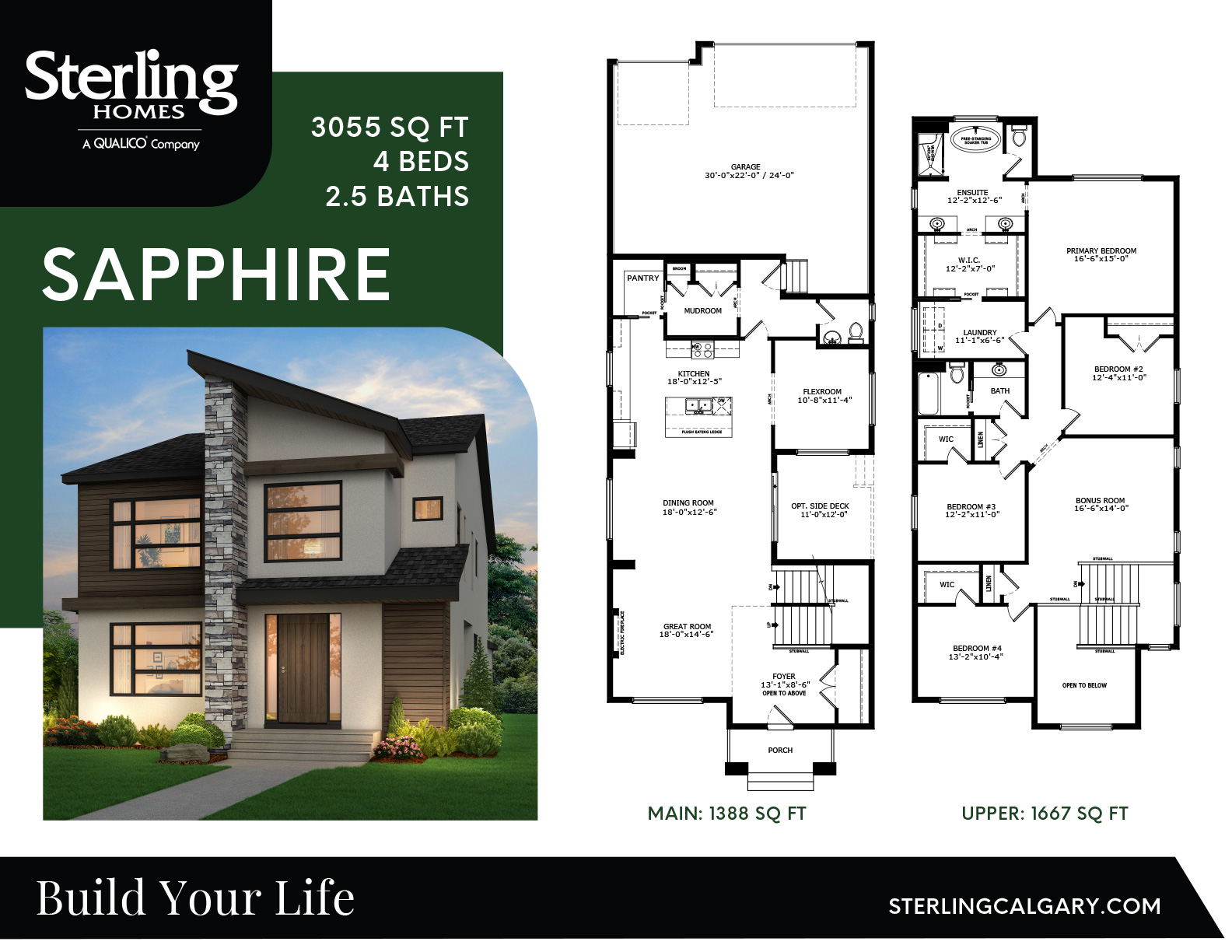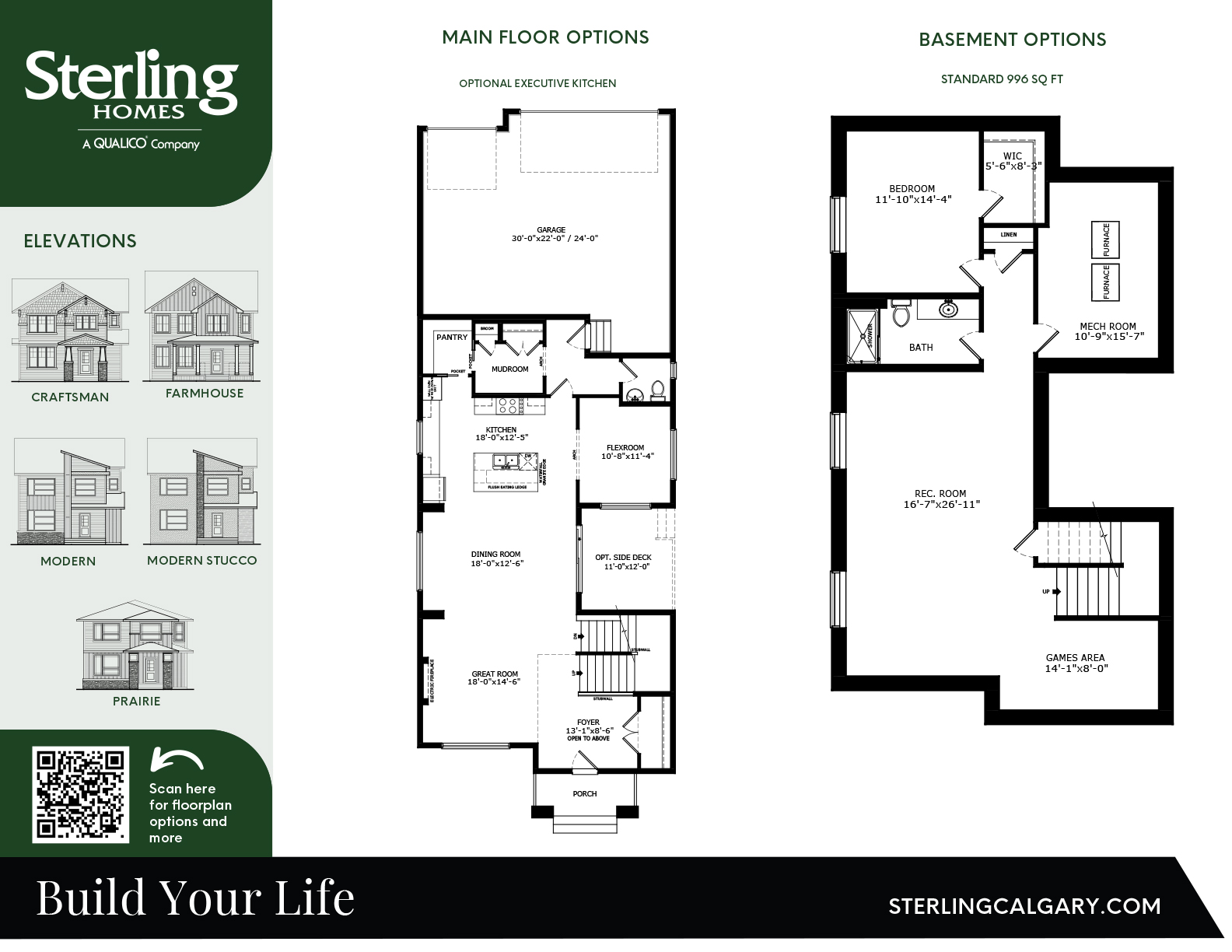Sapphire HOME MODEL
Sqft: 3055 |
Beds: 4 |
Baths: 2 full, 1 half
Description:
A spacious 3055 sqft residence nestled in the tranquil community of Harmony. The Sapphire home model epitomizes a modern architectural style, seamlessly aligning with the trends of today. Tailored for an executive lifestyle, it presents an expansive and inviting great area, an alluring main-floor bedroom, and a convenient rear-attached garage.
Sapphire is poised to command a second look from neighbors passing by, making it a standout in the neighborhood. Explore the contemporary charm of living in this extraordinary Harmony home.
QUICK REVIEW
STYLE: Laned Home
TOTAL SQFT: 3055 sqft
MAIN FLOOR: 1388 sqft
SECOND FLOOR: 1667 sqft
BATHROOMS: 2 full, 1 half
BEDROOMS: 4 Beds
GARAGE: 3 Cars


If you still have questions, you can reach out by sending us your questions using the form below and we will reply to you as soon as possible.

