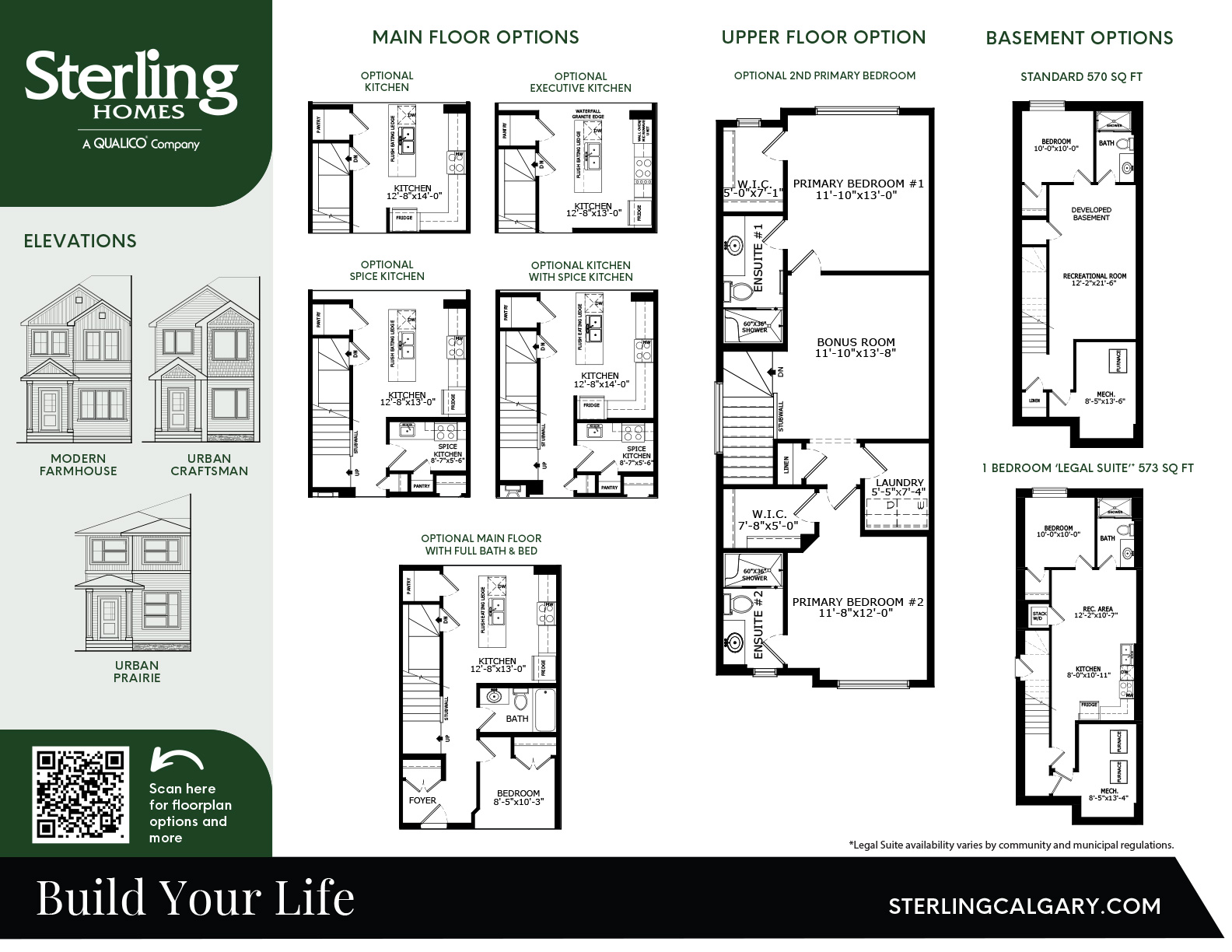Scarlett HOME MODEL
Description:
Meet the Scarlett! This 1,644 sqft duplex is designed to adapt to your lifestyle, offering a perfect blend of space, versatility, and thoughtful design. The main floor introduces a flex room that can easily transform into a fourth bedroom, a home office, or a creative studio, whatever suits your needs. The open-concept kitchen, dining area, and great room create a warm and inviting space, ideal for everything from quiet family dinners to lively gatherings.
Upstairs, the Scarlett is all about comfort and convenience. The primary suite is your personal retreat, featuring an ensuite and a walk-in closet. Two additional bedrooms provide plenty of room for family or guests, while the bonus room offers extra space that can be tailored to your lifestyle, whether for a media room, play area, or a cozy reading nook. With the option to add a rear deck, the Scarlett extends its charm outdoors, making it a home that’s as dynamic as you are.



