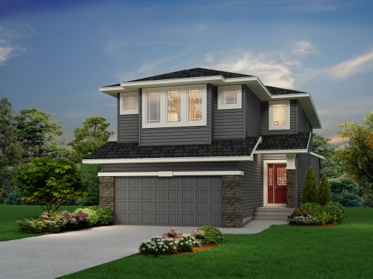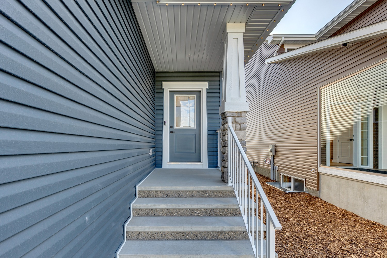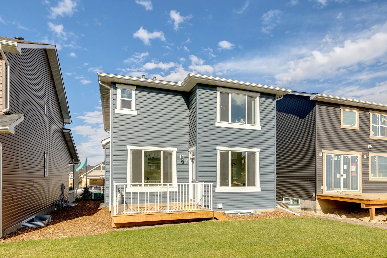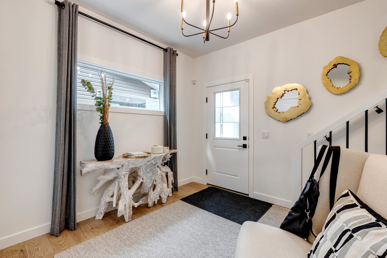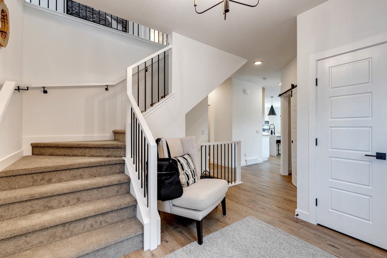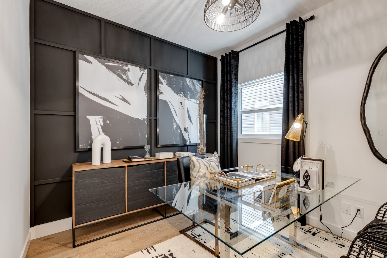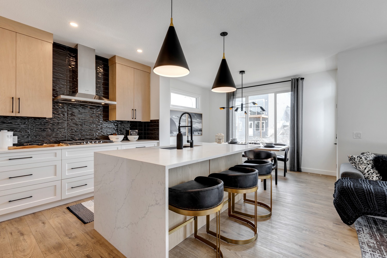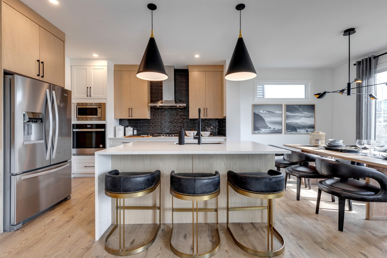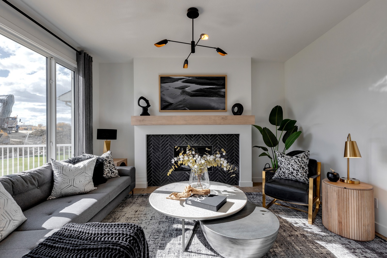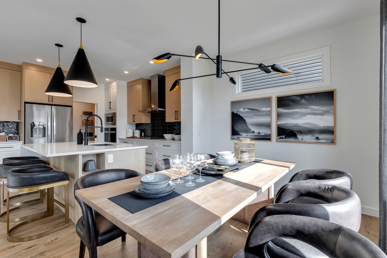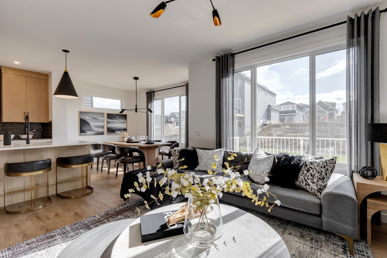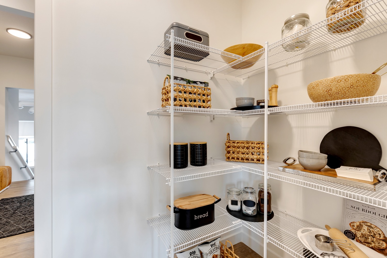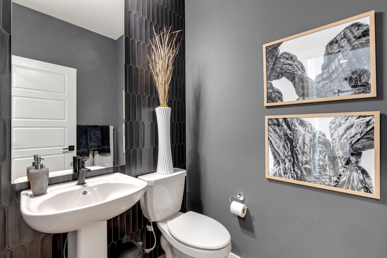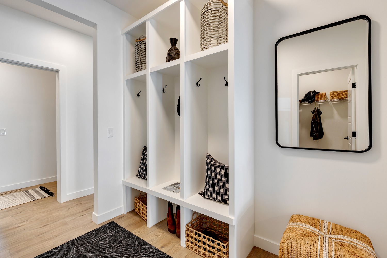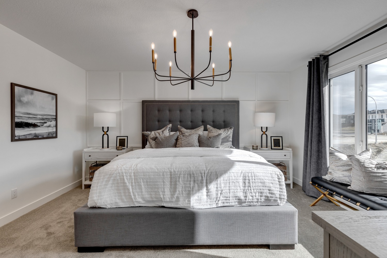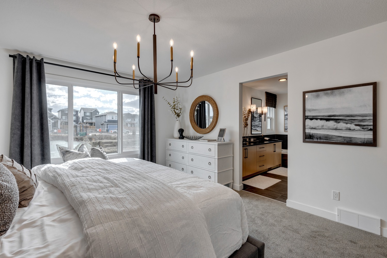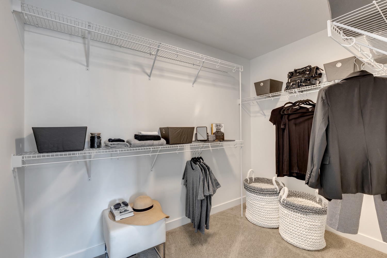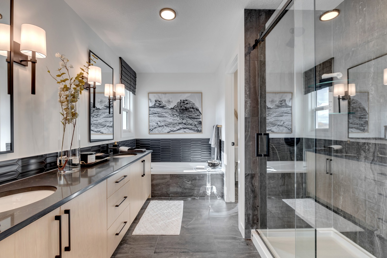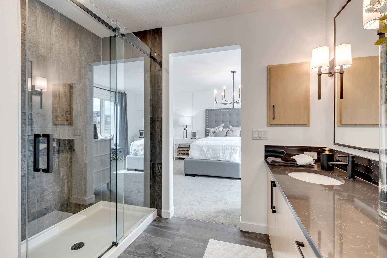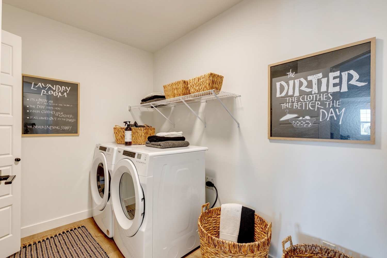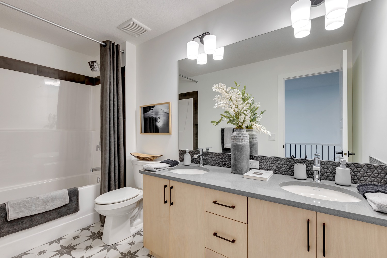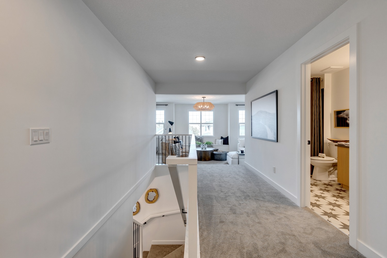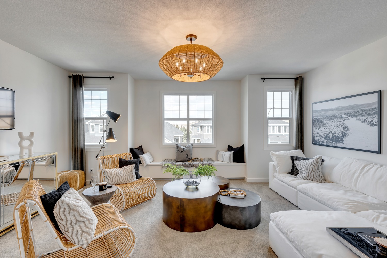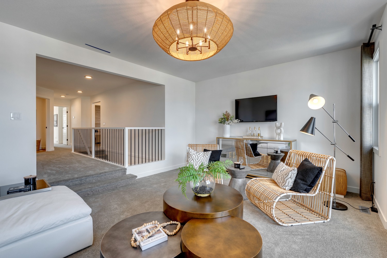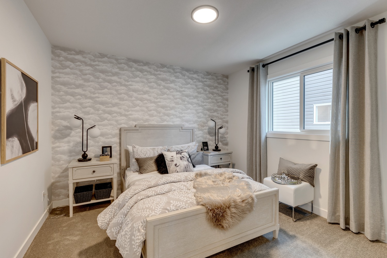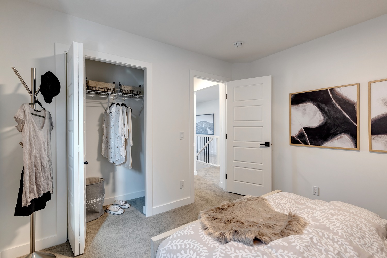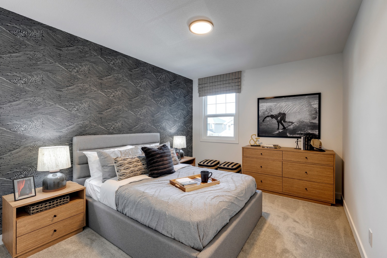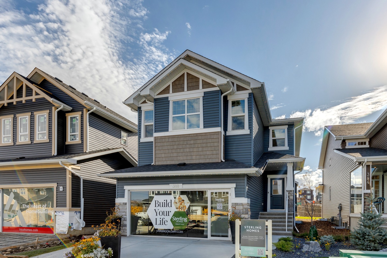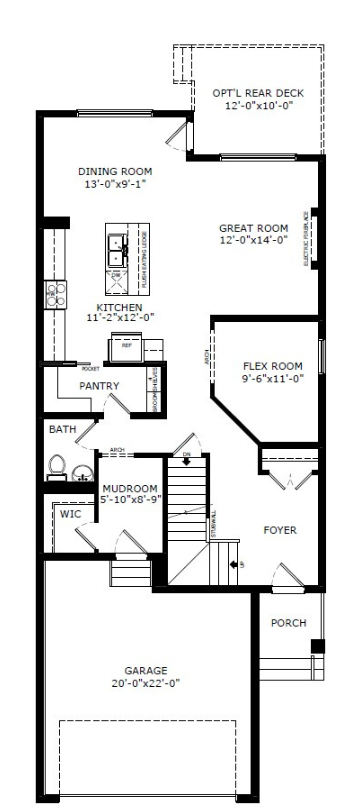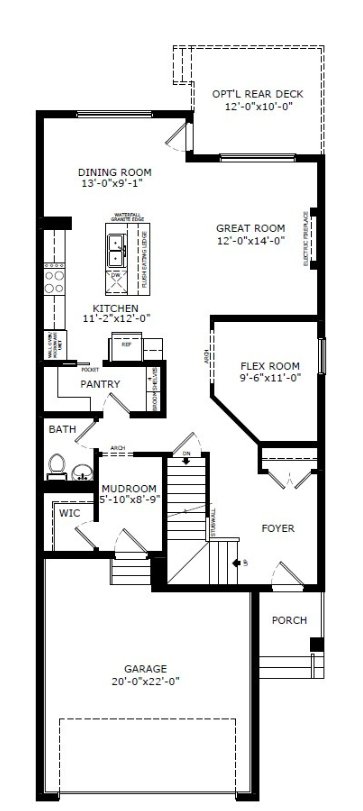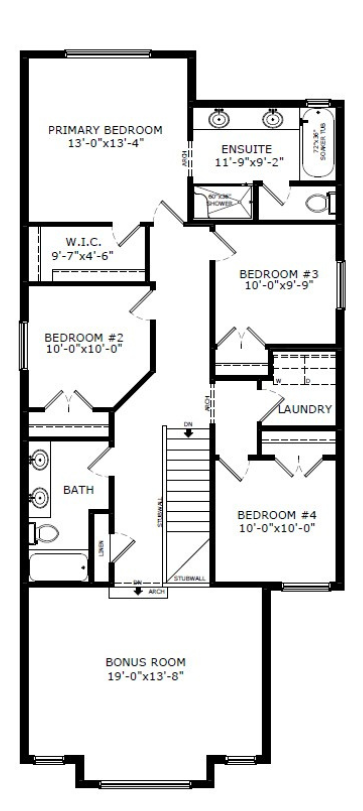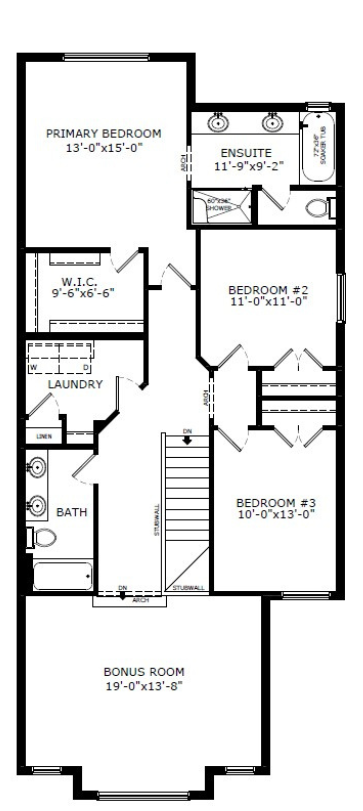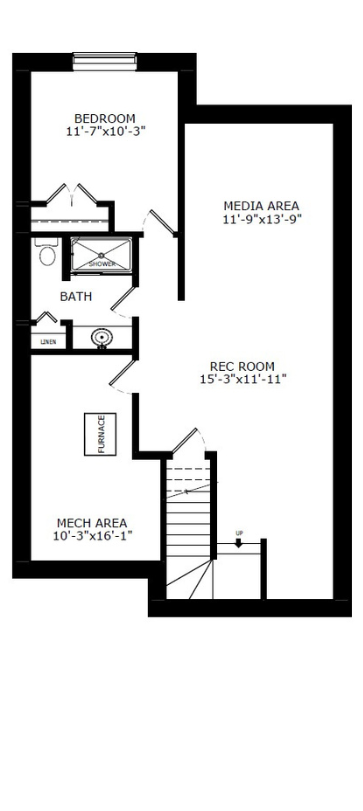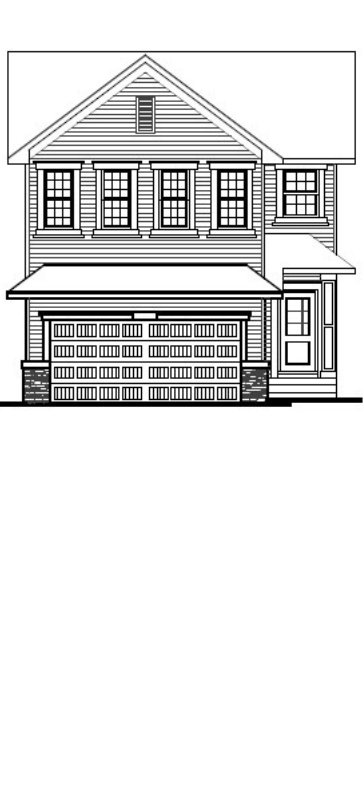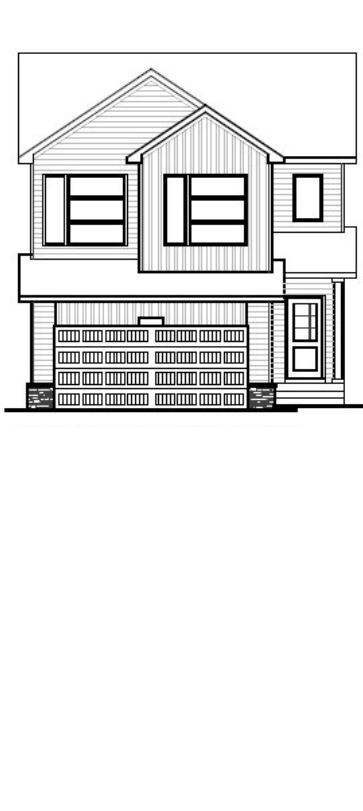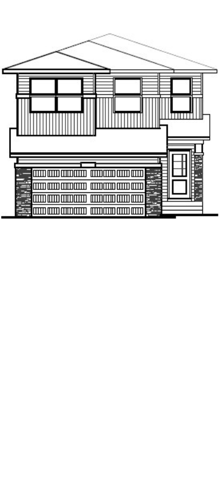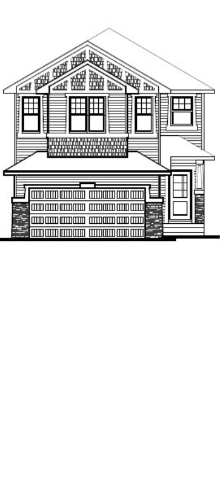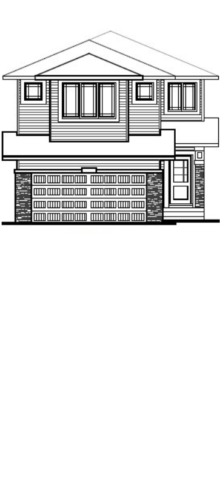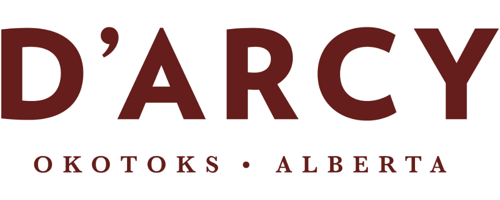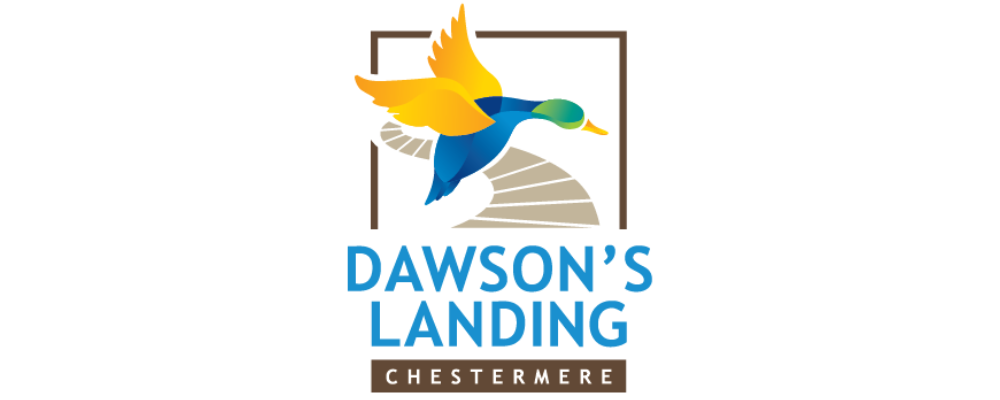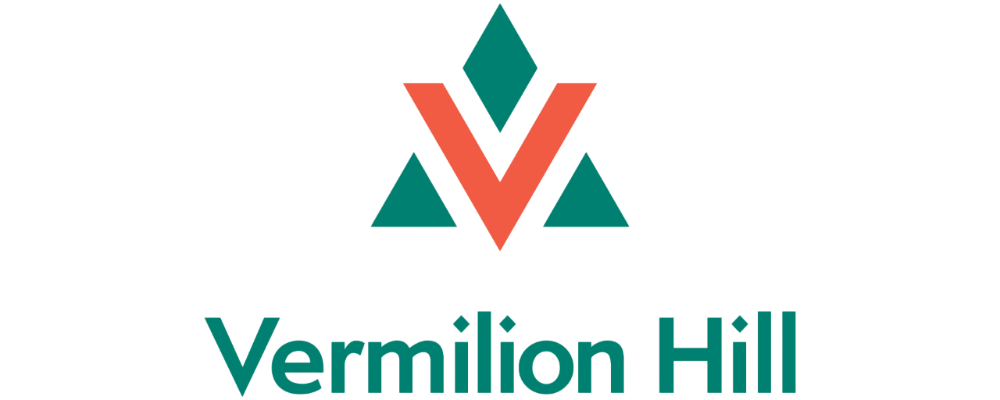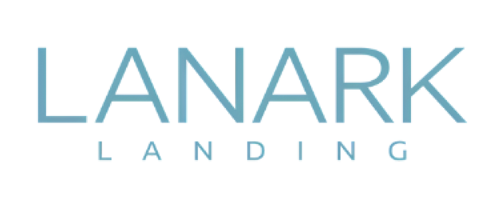| Features
| Floorplans
Discover a world of thoughtful design with this new home model floorplan. Each space is crafted to offer you the perfect blend of style and functionality, providing ample room for every aspect of your life. Explore the layouts below and visualize how you can make each corner your own.
| Explore this model with a virtual tour.
Navigate through the virtual tour to explore every detail and imagine how you can make each corner uniquely yours. Uncover the possibilities and see how our spaces can perfectly complement your lifestyle.
| Showhome Videos
Discover the charm of this new home model by watching the video below. As you watch, imagine how each area can be tailored to reflect your personal style and preferences. Dive into the video and see the quality and craftsmanship that set our homes apart.
| Where Can I Build This Model?
This home model can be built in the below communities, each offering unique amenities and lifestyle options. Experience the exceptional design and spacious layout in a neighborhood that suits your needs. Explore your options and find the perfect location to make this dream home yours.
| Beaumont Quick Possessions
For those seeking immediate settlement in Calgary’s most desired communities, our turnkey quick move-in options provide completely finished homes crafted to the highest standards. Move in without the wait and start enjoying the comfort and convenience of a home built with precision and care.

