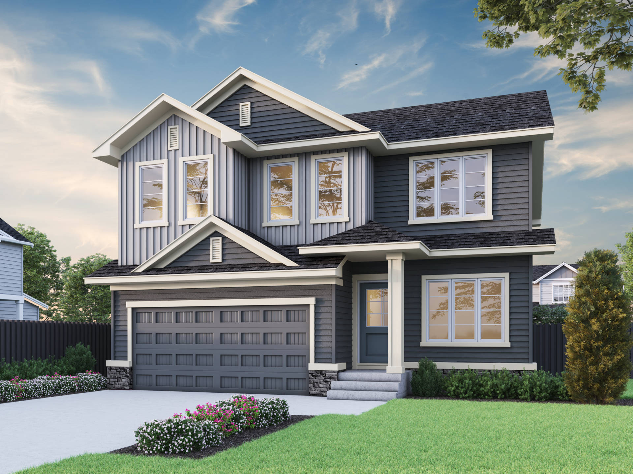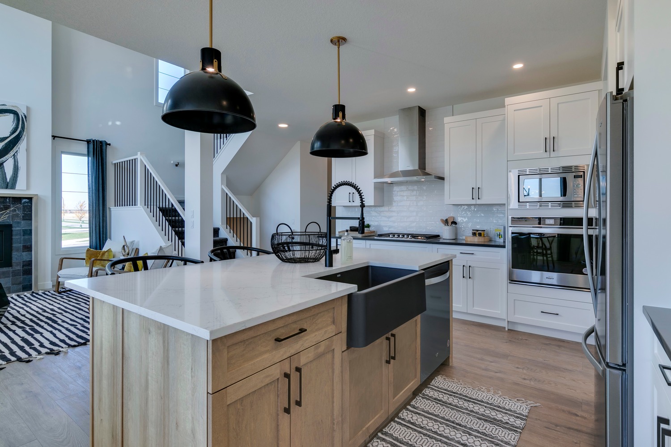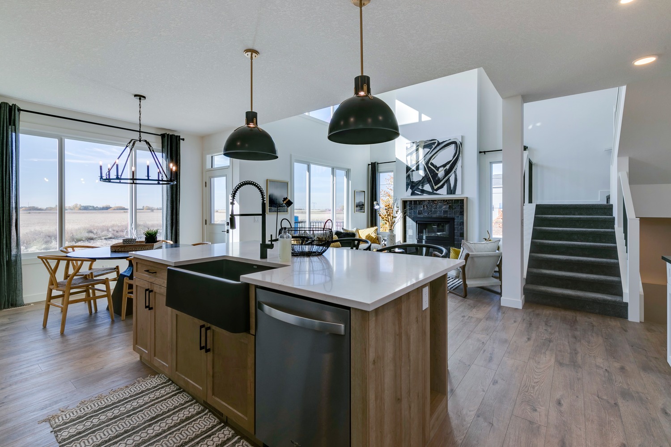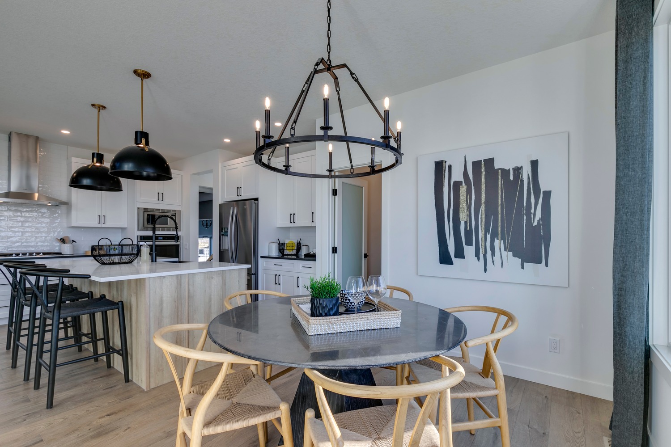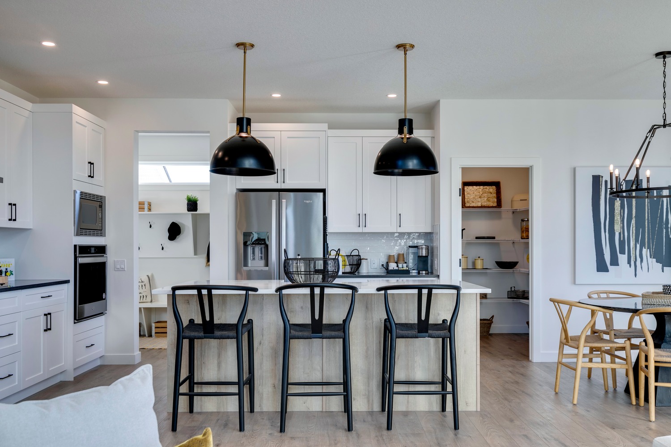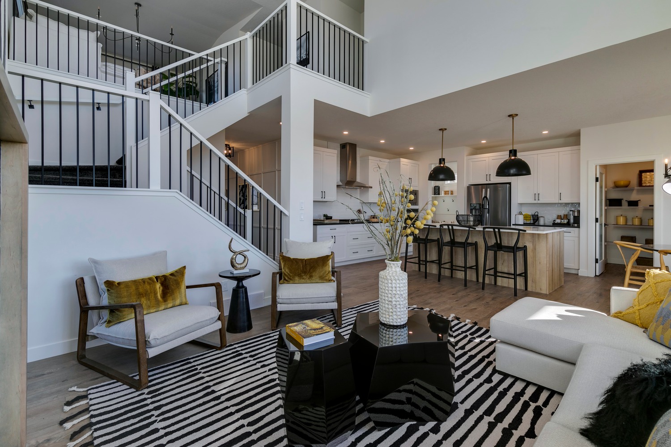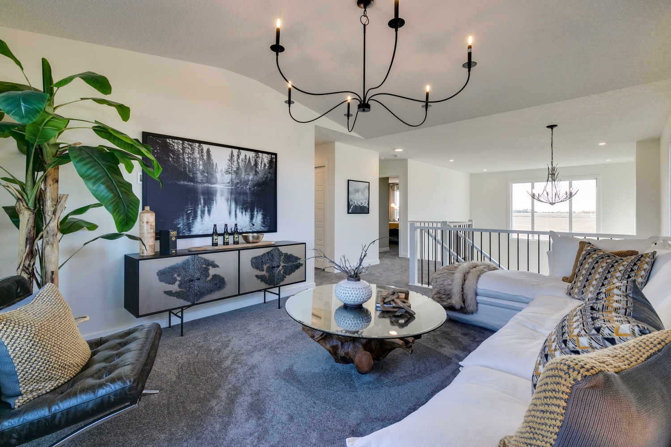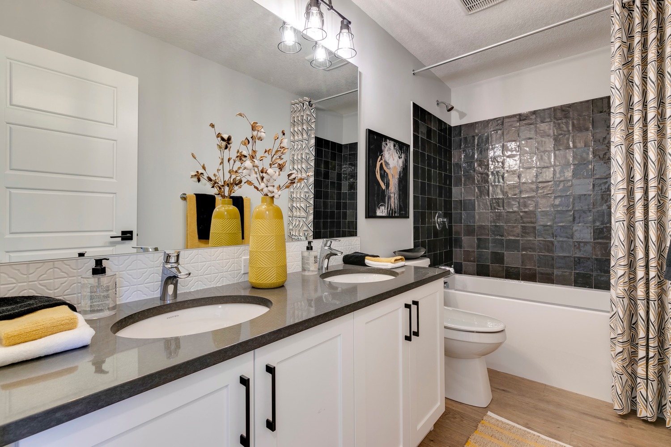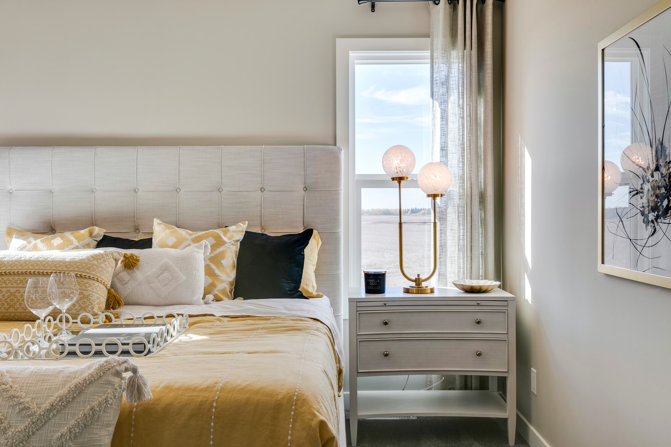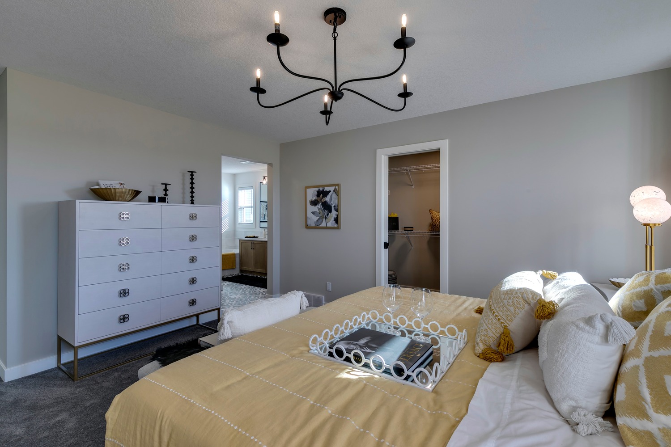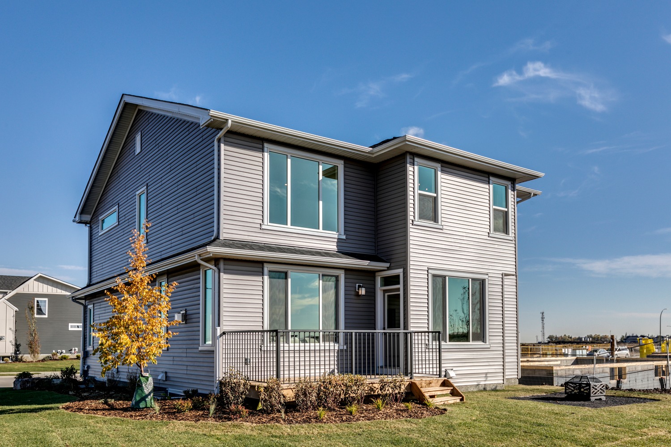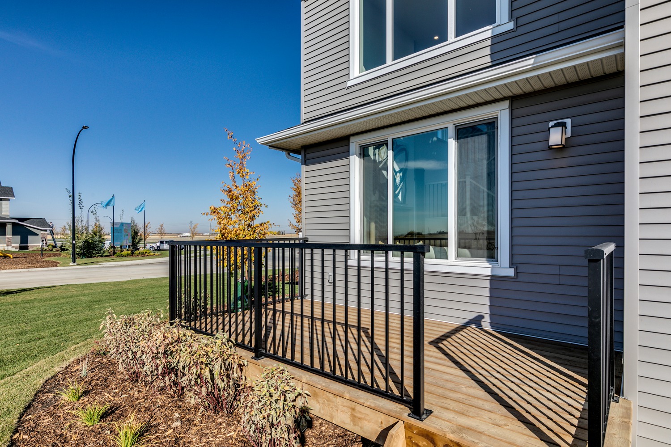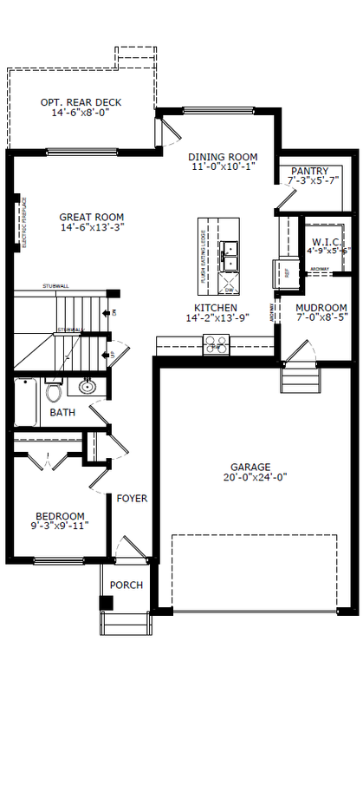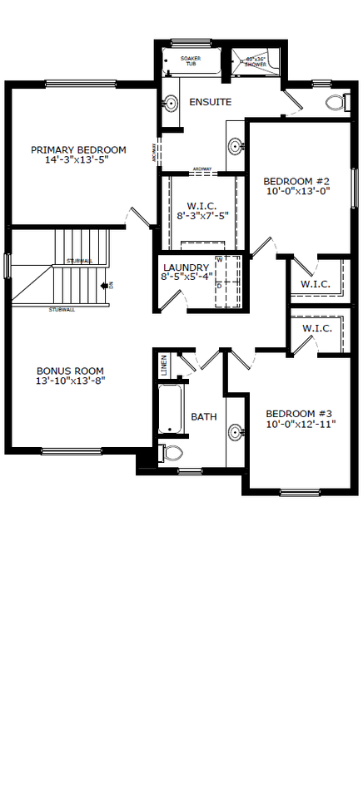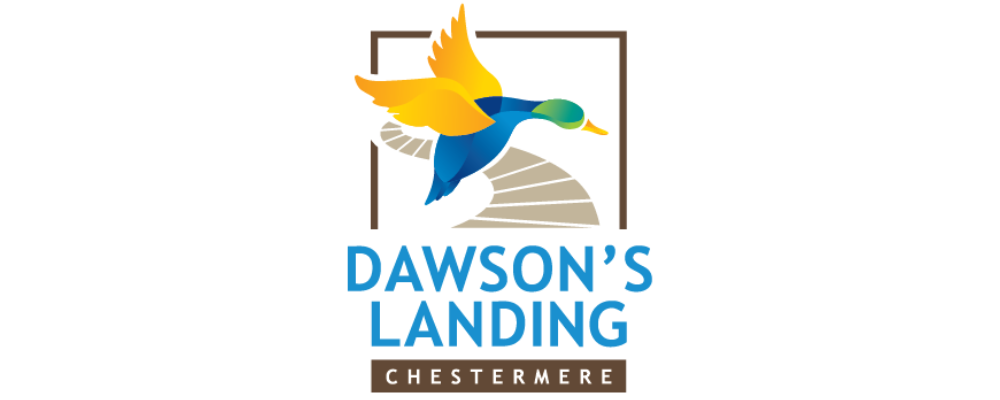| Floorplans
The spacious, welcoming foyer sets the tone for this home, as you venture into the expansive kitchen and dining area. The walk-in pantry of your dreams is tucked behind the kitchen, waiting for your creative vision to come to life.
Explore this model
with a virtual tour.
We want to ensure that you find the perfect community that meets your needs and suits your lifestyle. To help find your match, simply complete the form below and
To help find your match, simply complete the form below and tell us what your new home needs and requirements are, especially your floor plan and community of choice.
| Showhome Videos
The spacious, welcoming foyer sets the tone for this home, as you venture into the expansive kitchen and dining area. The walk-in pantry of your dreams is tucked behind the kitchen, waiting for your creative vision to come to life.
| Where Can I build This Model?
This is a blurb about the different communities that you can build this model in. Three extra bedrooms provide ample space for families, and the optional open to below foyer allows an extra touch of luxury.

