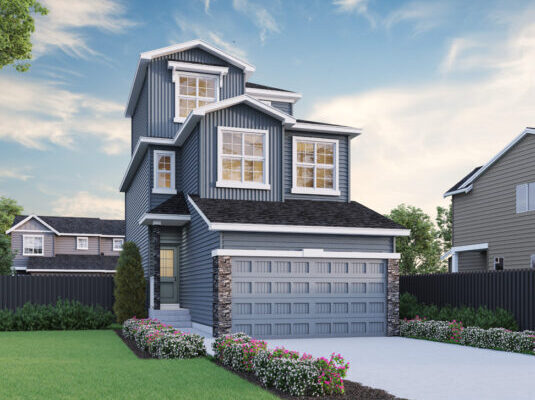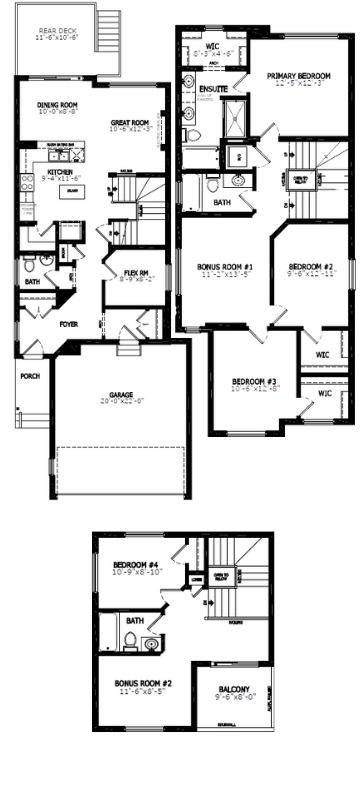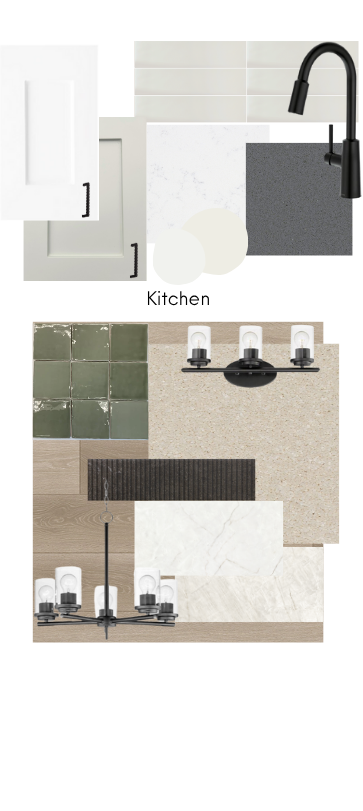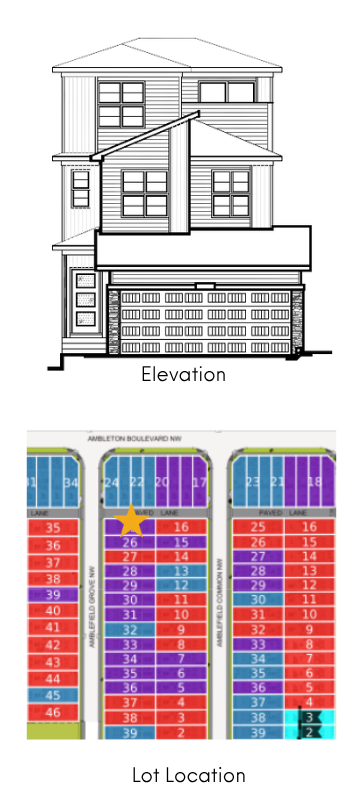| Features
| Quick Possession Details
Explore the detailed floorplans, elevation, home features, and home lot for this quick possession home. Everything you need to find your perfect home is right here. You can also download comprehensive information, including our 2025 Advantage Specifications and common upgrades.
Explore this model
with a virtual tour.
Navigate through the virtual tour to explore every detail and imagine how you can make each corner uniquely yours. Uncover the possibilities and see how our spaces can perfectly complement your lifestyle.
Showhome Details:
| Ambleton
Showhomes
9 Amblefield View Nw
Phone
Sales Inquiries

Brandi Penrose

Michael Cornell
| Showhome Hours
- Monday
- Tuesday
- Wednesday
- Thursday
- Friday
- Saturday
- Sunday
- 2:00pm – 8:00pm
- 2:00pm – 8:00pm
- 2:00pm – 8:00pm
- 2:00pm – 8:00pm
- Closed
- 12:00pm – 5:00pm
- 12:00pm – 5:00pm
Your New Home Awaits!
Speak to Our Online Sales Specialist for Pricing, Lots, and More!
| Mortgage Calculator
Use our easy-to-use tool to calculate what your mortgage payments would be with rental income included, and see how additional earnings from rentals can help lower your monthly expenses.





