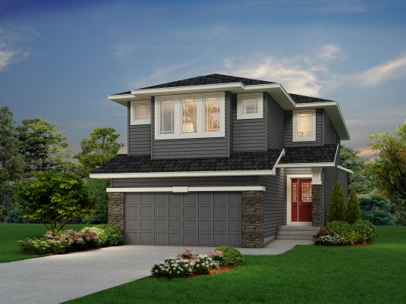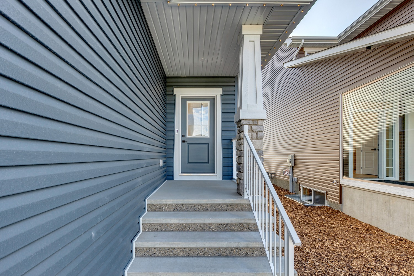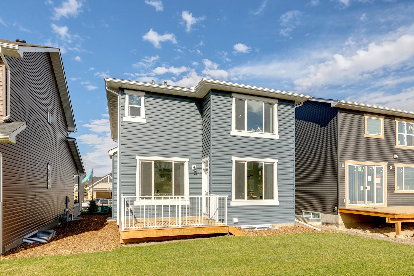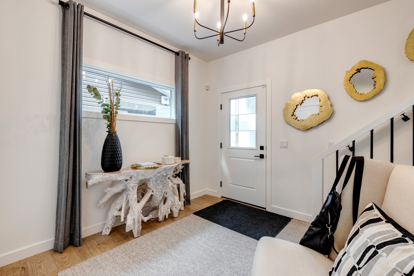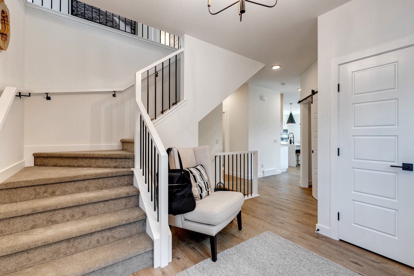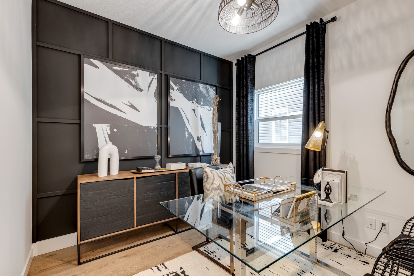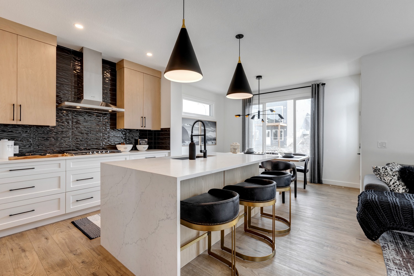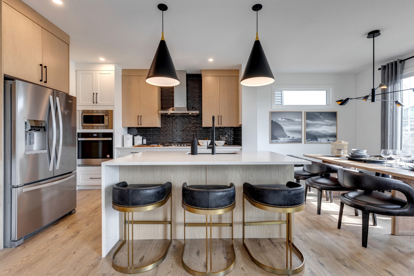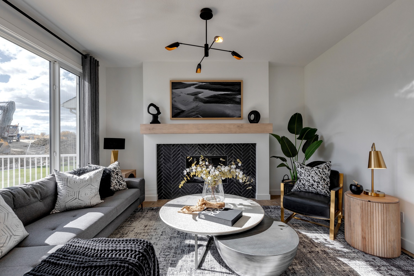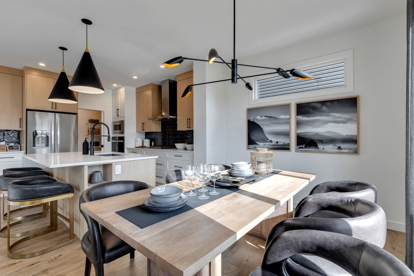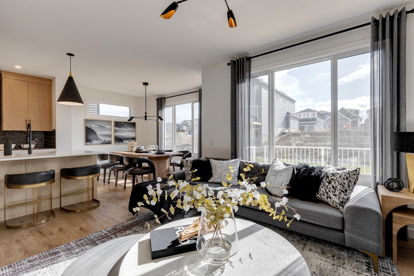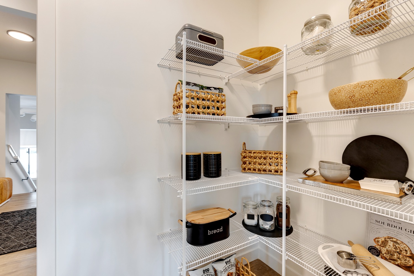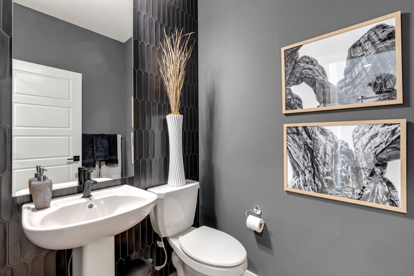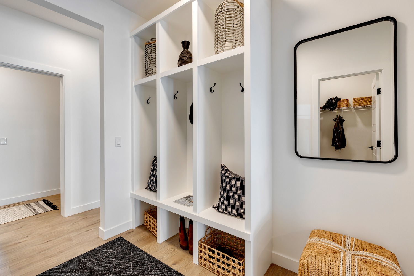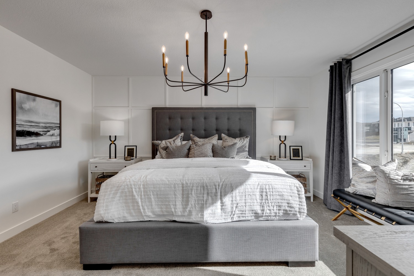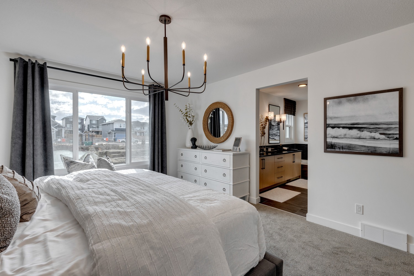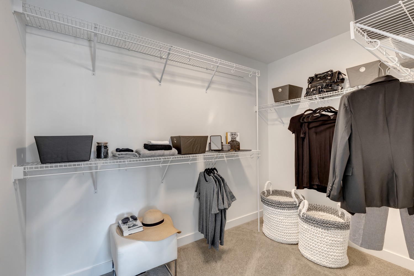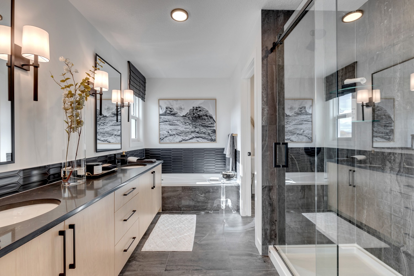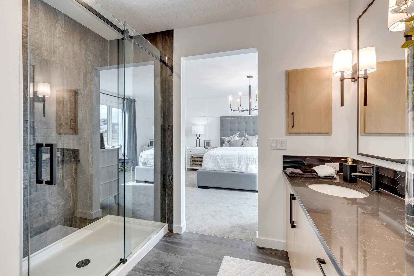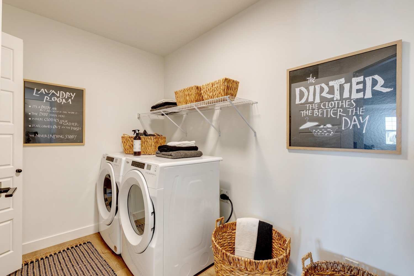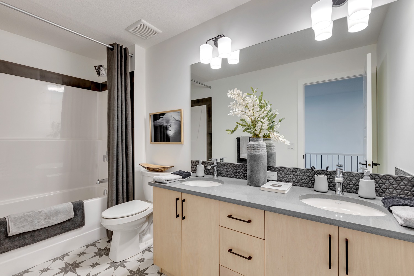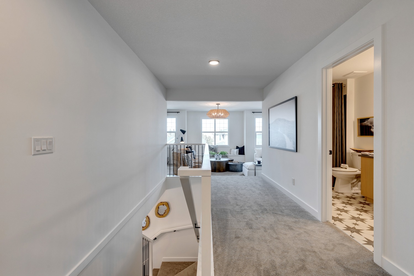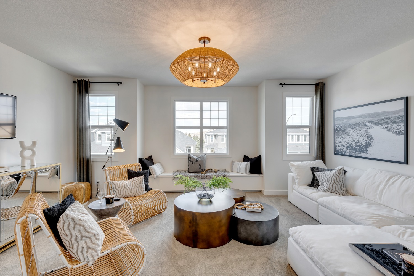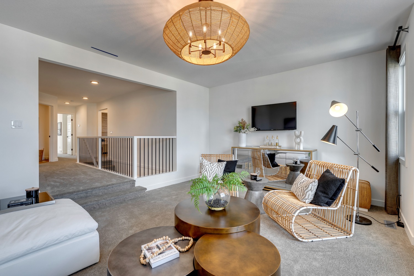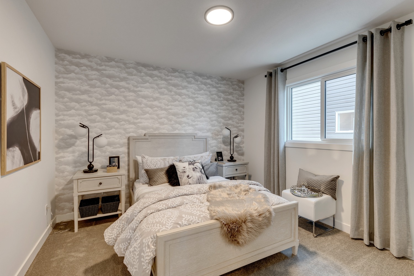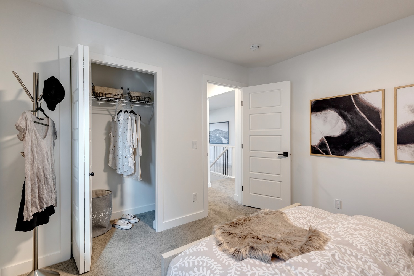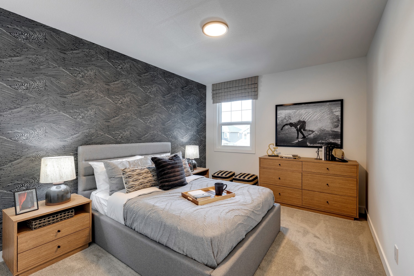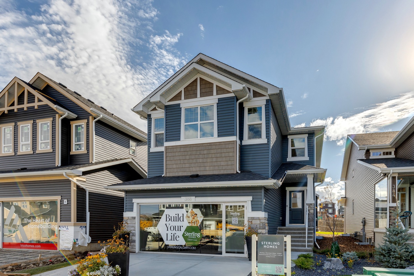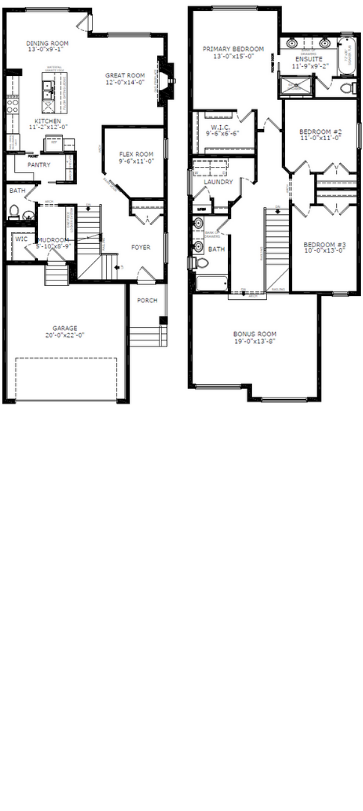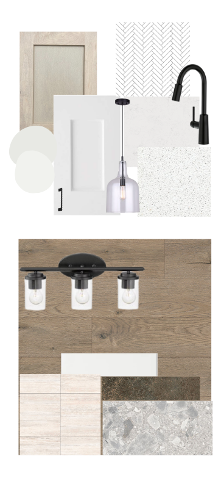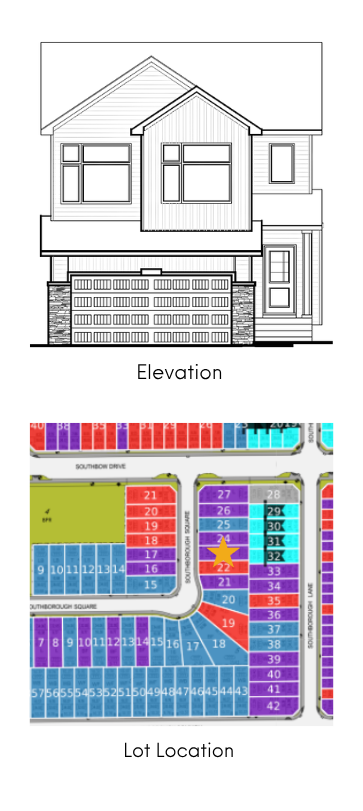| Features
| Quick Possession Details
Explore the detailed floorplans, elevation, home features, and home lot for this quick possession home. Everything you need to find your perfect home is right here. You can also download comprehensive information, including our 2025 Advantage Specifications and common upgrades.
Explore this model
with a virtual tour.
Navigate through the virtual tour to explore every detail and imagine how you can make each corner uniquely yours. Uncover the possibilities and see how our spaces can perfectly complement your lifestyle.
| Showhome Videos
Discover the charm of this new home model by watching the video below. As you watch, imagine how each area can be tailored to reflect your personal style and preferences. Dive into the video and see the quality and craftsmanship that set our homes apart.
Showhome Details:
| Southbow
Showhomes
20 Southborough Lane
217 Southbow Drive
221 Southbow Drive
Phone
Sales Inquiries

Diane Blackman

Teagan Rohl
| Showhome Hours
- Monday
- Tuesday
- Wednesday
- Thursday
- Friday
- Saturday
- Sunday
- 2:00pm – 8:00pm
- 2:00pm – 8:00pm
- 2:00pm – 8:00pm
- 2:00pm – 8:00pm
- Closed
- 12:00pm – 5:00pm
- 12:00pm – 5:00pm
| Mortgage Calculator
Use our easy-to-use tool to calculate what your mortgage payments would be with rental income included, and see how additional earnings from rentals can help lower your monthly expenses.

