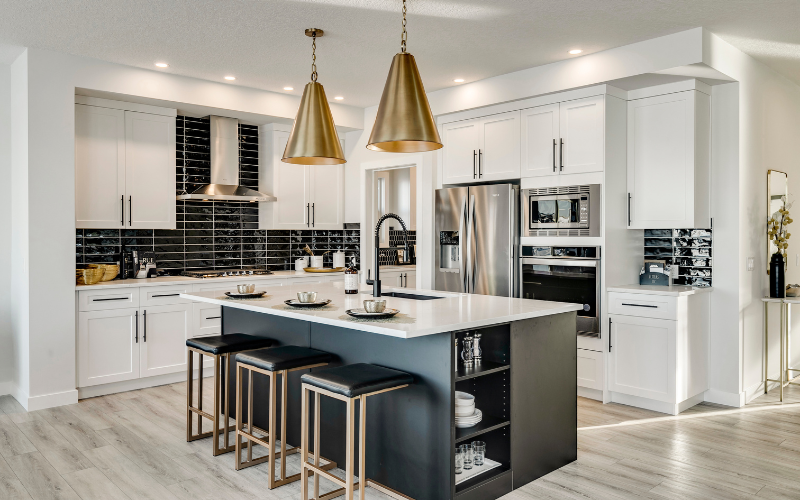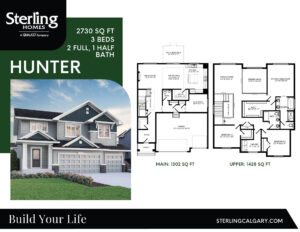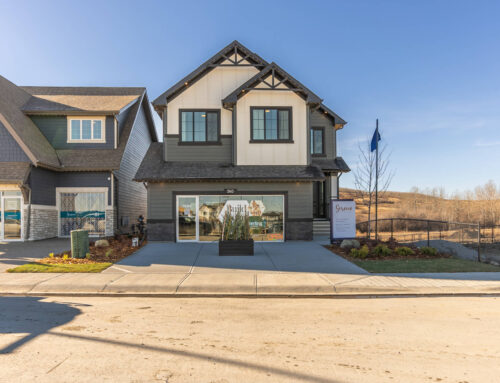8 Floorplans That’ll Floor You in the New Year!
As we embark on another year, aligning with Sterling's unwavering dedication to excellence and the redefinition of modern living, we are delighted to unveil 8 new marvels within our floorplan collection. From inviting front garage duplexes to innovative single-family detached homes, there's certainly something for everyone.

Amidst the current wave of inter-province and nationwide migrations, the demand for superior-quality housing has never been more evident. Sterling Home Calgary stands resolute in addressing this need by committing to construct homes that are not just better but of the highest quality and functionality. Whether you’re upsizing, downsizing, or finding that perfect fit, our new floor plans are crafted with your lifestyle in mind.
Join us on this exciting journey as we introduce a new era of home designs, each a testament to Sterling’s commitment to building not just houses but homes that truly enhance and complement the way you live. Welcome to a world where excellence meets innovation in every corner, redefining the very essence of modern living.
Hunter
 Explore the Hunter – a spacious 2700 sqft haven of comfort and style. This floorplan effortlessly captures attention with a standard triple-car garage. Upon entering, a welcoming foyer guides you into a vast great room and dining area. The open-to-below dining space enchants guests, while the well-placed kitchen nestled at the rear offers ample space, enriched by a pantry and a flex room on the other side. Ascend the open-to-below staircase to discover a bonus room and three generously sized bedrooms, including a spacious primary with a 5-piece ensuite. Elevate your living experience with the Hunter, seamlessly blending sophistication and functionality.
Explore the Hunter – a spacious 2700 sqft haven of comfort and style. This floorplan effortlessly captures attention with a standard triple-car garage. Upon entering, a welcoming foyer guides you into a vast great room and dining area. The open-to-below dining space enchants guests, while the well-placed kitchen nestled at the rear offers ample space, enriched by a pantry and a flex room on the other side. Ascend the open-to-below staircase to discover a bonus room and three generously sized bedrooms, including a spacious primary with a 5-piece ensuite. Elevate your living experience with the Hunter, seamlessly blending sophistication and functionality.
William
Step into the embrace of our front garage bungalow, meticulously designed for simplicity and ease of living. Indulge in culinary pursuits with a wide and spacious kitchen on the main floor. The standard flex room provides a versatile space, and the expansive primary bedroom is complemented by a stunning ensuite and walk-in closet. Perfect for those considering downsizing, William caters to your needs, delivering a perfect blend of functionality and comfort. Choose William for a home that harmonizes seamlessly with your priorities.
Conner
Discover the Conner – a 2700 square feet residence that radiates curb appeal. Tailor-made for families, this impressive home boasts a wide, spacious layout, a dedicated dining area, and a cozy great room. Personalize your space with options like an optional spice kitchen and a choice of three or four bedrooms. The Conner stands out as a masterful creation, inviting you to build your life in the home of your dreams.
Damon
Embark on a journey of precision and practicality with Damon, a two-story 2354 sqft home featuring four spacious bedrooms. The central staircase not only stands as a focal point but also contributes to the overall comfortable and thoughtfully designed atmosphere. Adding to its uniqueness is the optional second entry from the porch, providing a convenient alternative to the common side entrance for legal suites. With its meticulously planned layout, Damon embodies refined living, appealing to those who value meticulous craftsmanship. Providing ample space for families to thrive, Damon redefines the living experience by seamlessly blending precision and practicality within its walls.
Walker (Duplex)
A delightful retreat spanning 1164 sq ft, offering a cozy sanctuary with its 1 bed and 1.5 baths standard. As you step into this abode, a welcoming foyer guides you towards the versatile flex room, promising endless possibilities. The wide, spacious island extends a warm greeting, inviting you into the home’s vibrant dining area. This 2-car front garage bungalow duplex is the epitome of size-meets-functionality. Transform the flex room into an additional bedroom or convert the half bath into a full one – the options are as limitless as your imagination. For the culinary enthusiast, the functional choice to add a spice kitchen awaits. Though compact, this bungalow is a powerhouse, ready to accommodate and complement your every need. Discover the charm of the Walker, where cozy living meets boundless potential.
Luna (Duplex)
An exquisite 1814 sqft two-story duplex with a single-car front attached garage, offering 3 beds and 2.5 full baths. Inside, a radiant foyer guides you to the versatile flex room at the heart of the home. The journey continues down a captivating hallway, revealing a meticulously crafted kitchen, a generously sized great room, and a delightful dining area at the rear – a thoughtful and expansive arrangement. On the upper level, a bonus room welcomes you, creating an ideal space for family relaxation. Two generously sized bedrooms complement the spacious master suite, featuring a walk-in closet and a luxurious 5-piece ensuite. Luna stands as a design masterpiece, seamlessly blending functionality with sophistication.
Linden (Duplex)
Introducing a captivating 1436 sqft two-story duplex that effortlessly harmonizes space and style. Offering 2 beds and 2 & half full baths as standard, Linden beckons you into the modern living experience. Upon entry, the foyer gracefully opens into an expansive open-concept great room, where an inviting counter unveils the kitchen, seamlessly guiding you to the dining area on the other side. Ascend the stairs to discover two generously sized primary bedrooms, each uniquely designed with its ensuite bathroom and walk-in closet. Linden stands out for its unique blend of modern design and functional flexibility, providing an inviting space that effortlessly adapts to individual preferences.
Scarlett (Duplex)
Step into the allure of Scarlett, a 1644 sqft two-story duplex that seamlessly blends modern comfort with versatility. With 2 beds and 2.5 full baths, Scarlett welcomes those in search of a cozy yet flexible living space. Upon entering the foyer, your gaze is drawn to the unique main flexroom, offering the flexibility to convert into a third bedroom. This innovative design element adds adaptability to your lifestyle, empowering you to create the space you’ve always envisioned. As you ascend the stairs, an expansive bonus room awaits – an ideal setting for relaxation or entertainment. Two primary bedrooms provide comfort and style, and what sets Scarlett apart is the option to convert one of these bedrooms based on your unique needs. Scarlett isn’t just a residence; it’s your versatile retreat, poised to evolve with your changing needs. Explore why Scarlett is the ideal canvas for a home that suits your lifestyle. Come and be enchanted by the possibilities that await in Scarlett’s uniquely designed haven.
Ready to find your perfect home? Explore our diverse range of floorplans tailored to suit every preference and lifestyle. Visit our website or tour our showhome today to discover why Sterling Homes Calgary is the ultimate destination for your dream home.
Author: Ryan Bonilla








