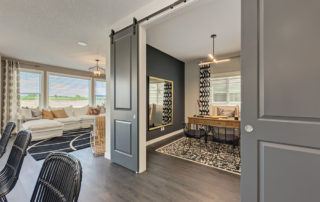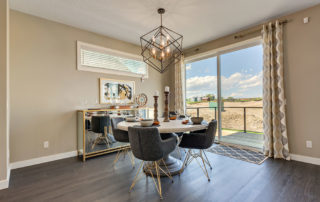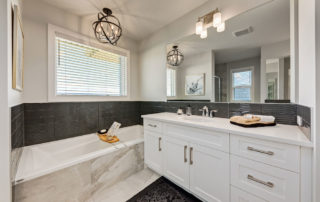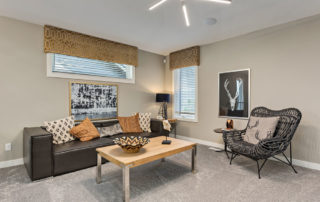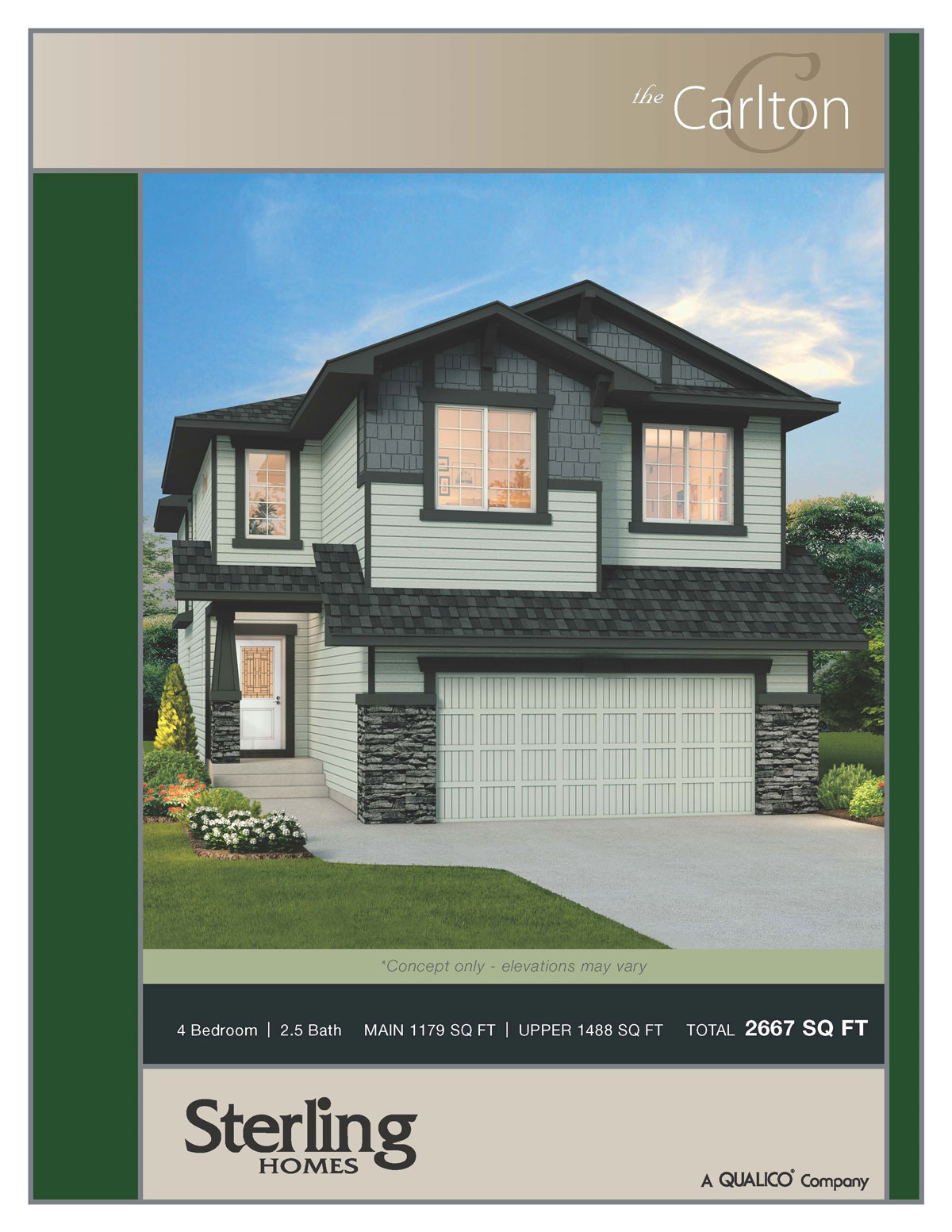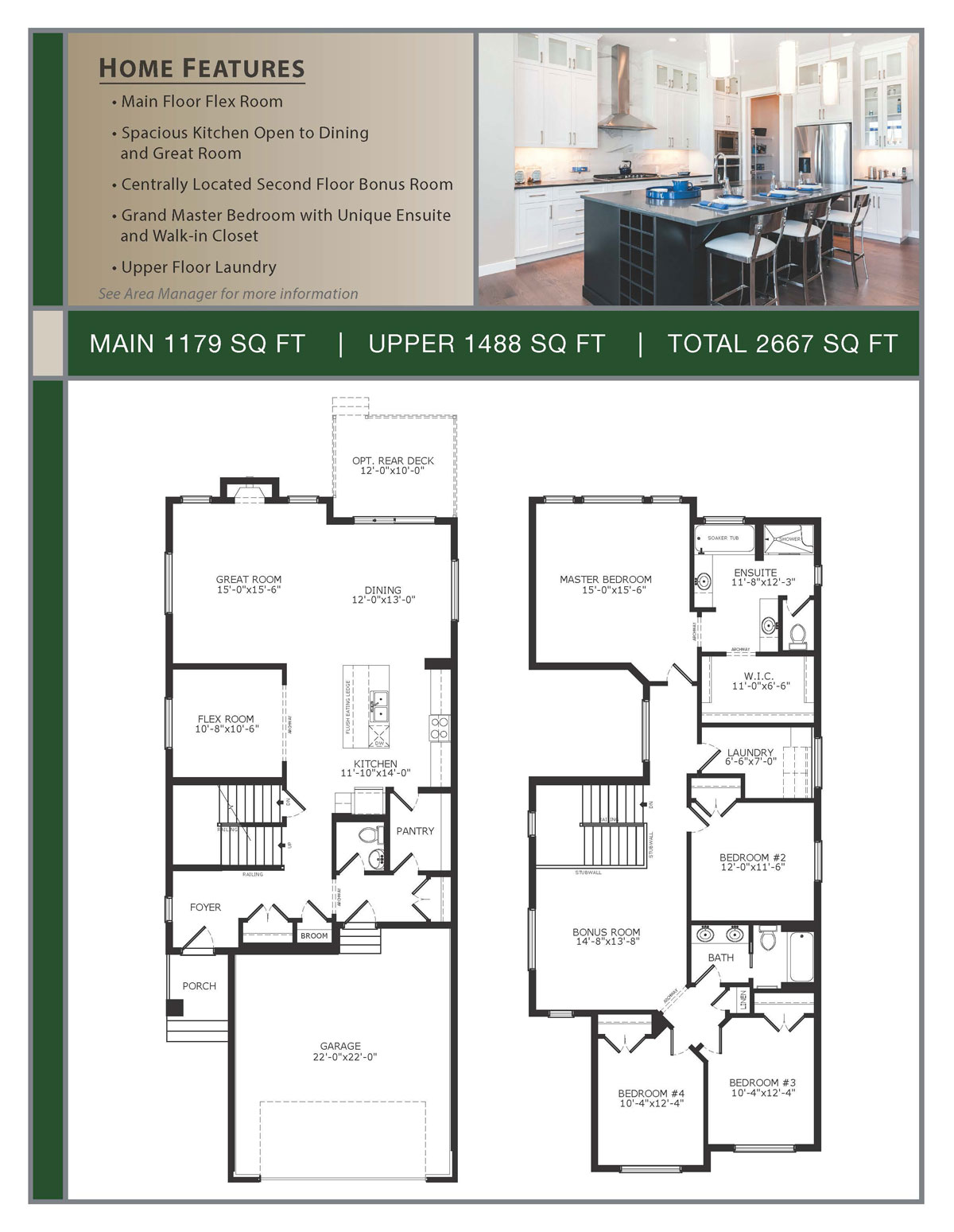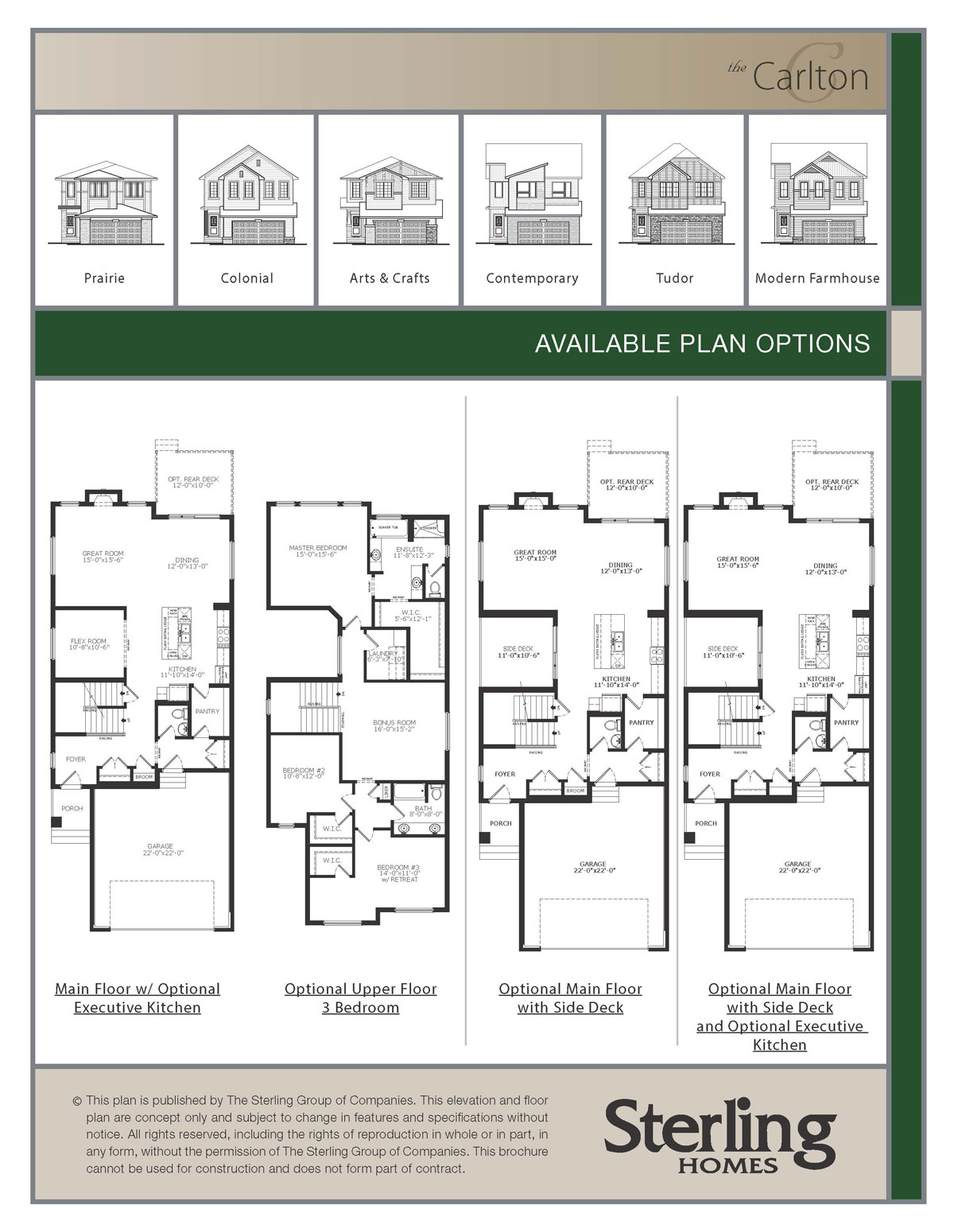CARLTON HOME MODEL
Single Family Detached Two Story House
ABOUT THE MODEL
CARLTON
2667 sq.ft. | 4 Bedrooms | 2.5 Baths
If you still have questions, you can reach out by sending us your questions using the form below and we will reply to you as soon as possible.
Home Model Description:
Masterfully designed by Sterling Homes, this captivating home plan offers unique standard features that are perfect for any lifestyle.
Choose from our pre-planned options or customize and personalize your home to make it truly yours.
Contact our sales team today to discuss the lot and plan options.
Share this Home
QUICK REVIEW:
MODEL: Carlton
STOREY: Two
TOTAL: SQFT 2667 sq.ft.
MAIN FLOOR: 1179 sq.ft.
SECOND FLOOR: 1488 sq.ft.
BATHROOMS: 2.5 Bathrooms
BEDROOMS: 4 Bedrooms
GARAGE: 2 Vehicles
MODEL: Carlton
STOREY: Two
TOTAL: SQFT 2667 sq.ft.
MAIN FLOOR: 1179 sq.ft.
SECOND FLOOR: 1488 sq.ft.
BATHROOMS: 2.5 Bathrooms
BEDROOMS: 4 Bedrooms
GARAGE: 2 Vehicles

