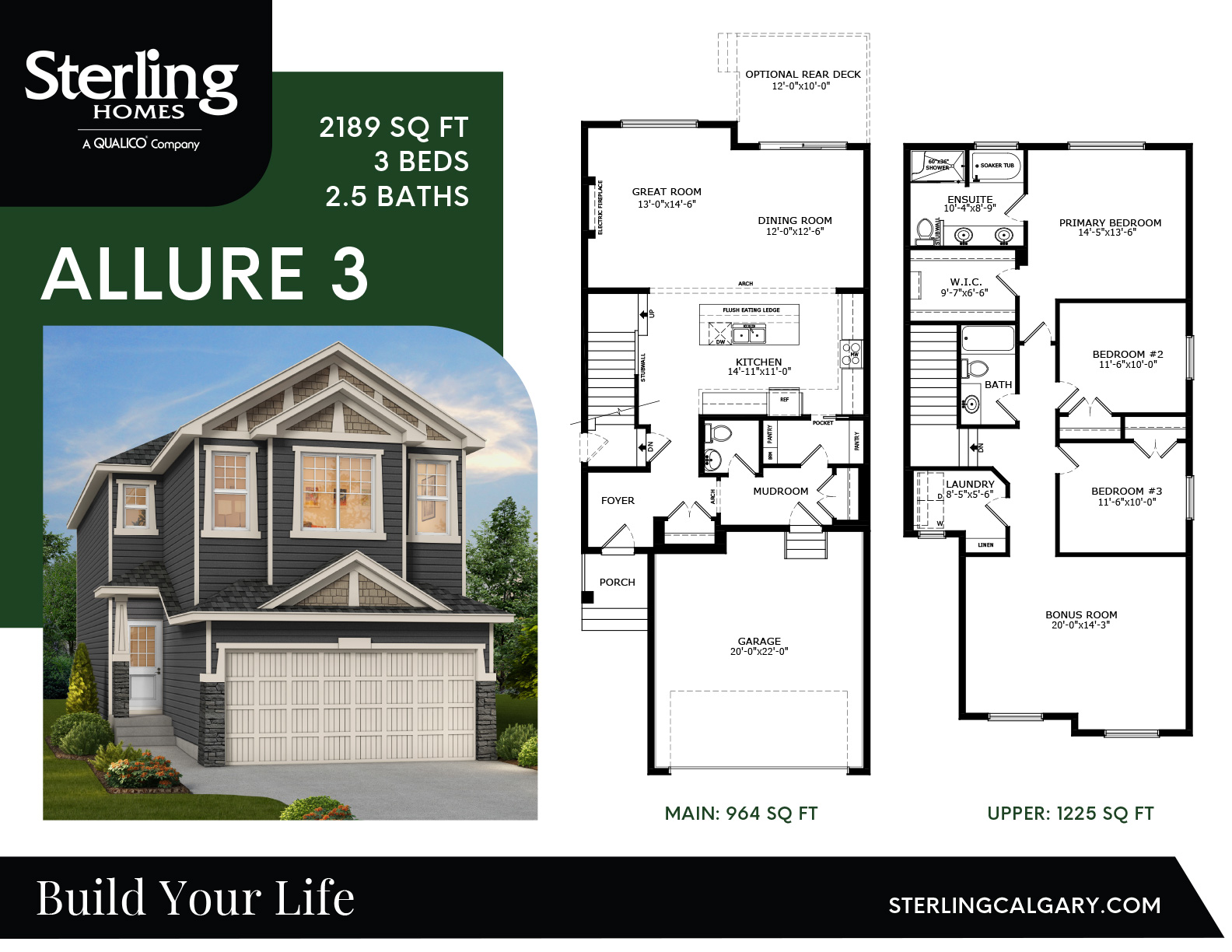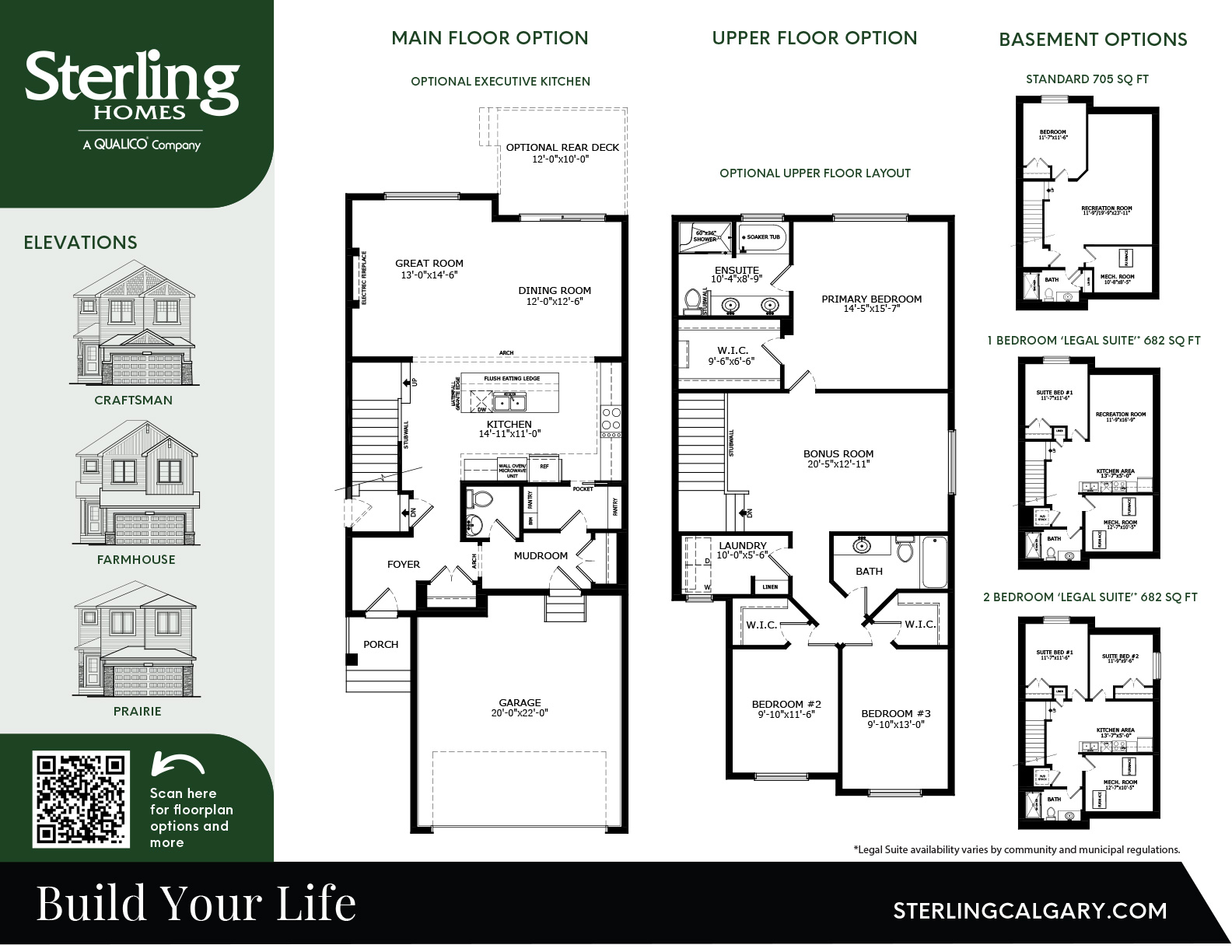Allure 3 HOME MODEL
Sqft: 2189 |
Beds: 3 |
Baths: 2 full, 1 half
Description:
Aptly named, you will undoubtedly be drawn to this fabulous floorplan. Its unique kitchen layout is perfect for those who enjoy hosting or have a family member passionate about cooking, allowing them to engage more with those around them.
Upstairs, the optional front Bonus Room is perfect for a cozy family space or playroom, secluded from the rest of the home.
At just over 2000 square feet, the Allure 3 is the perfect combination of comfort and style.
QUICK REVIEW
STYLE: Front Attached Garage
TOTAL SQFT: 2189 sqft
MAIN FLOOR: 964 sqft
SECOND FLOOR: 1152 sqft
BATHROOMS: 2 full, 1 half
BEDROOMS: 3 Beds
GARAGE: 2 Cars


If you still have questions, you can reach out by sending us your questions using the form below and we will reply to you as soon as possible.

