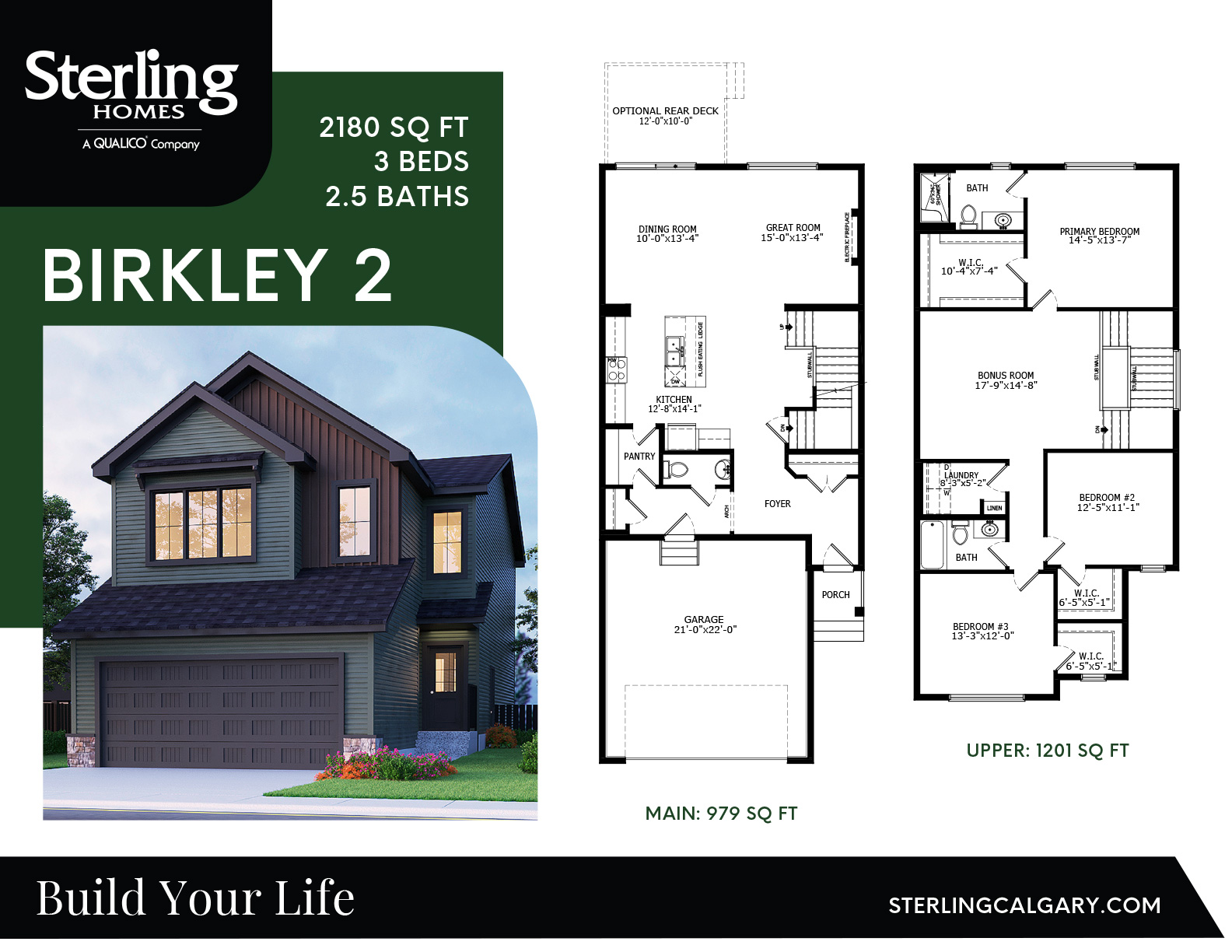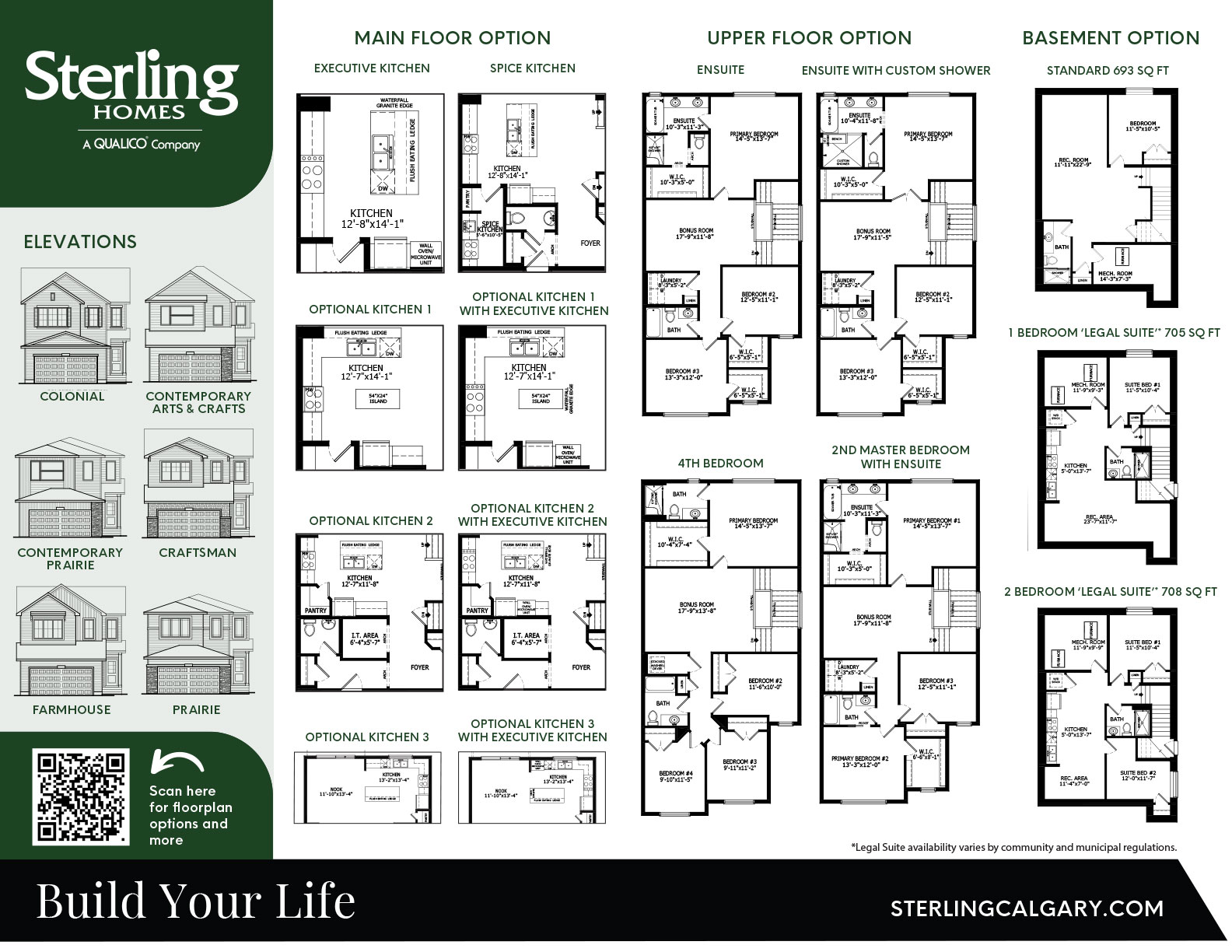Birkley 2 HOME MODEL
Description:
Step inside the Birkley 2! Small but mighty, featuring several options to personalize a home to your needs. An optional IT space is perfect for those needing a designated workspace. Create the kitchen of your dreams with three different kitchen layouts, including a unique rear kitchen option.
Don’t sacrifice on space with three spacious standard bedrooms, including a luxurious primary retreat, or include a fourth bedroom for added convenience. The cozy loft style bonus room is ideal for movie nights, or a hub for play and imagination.



