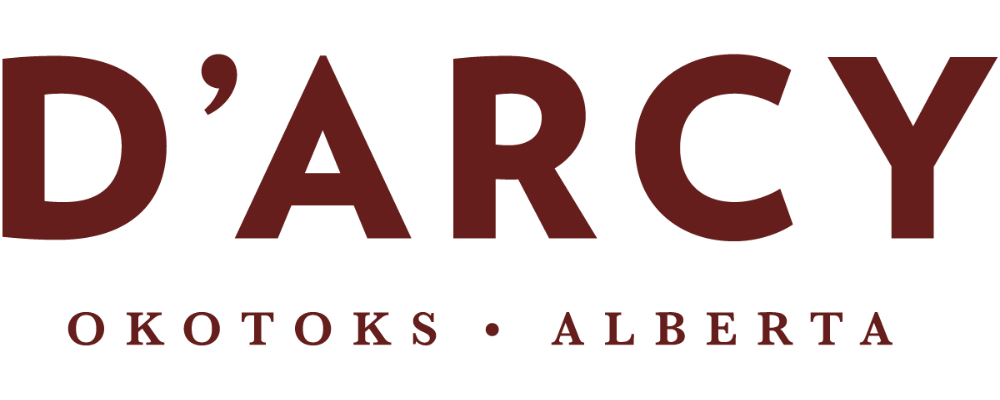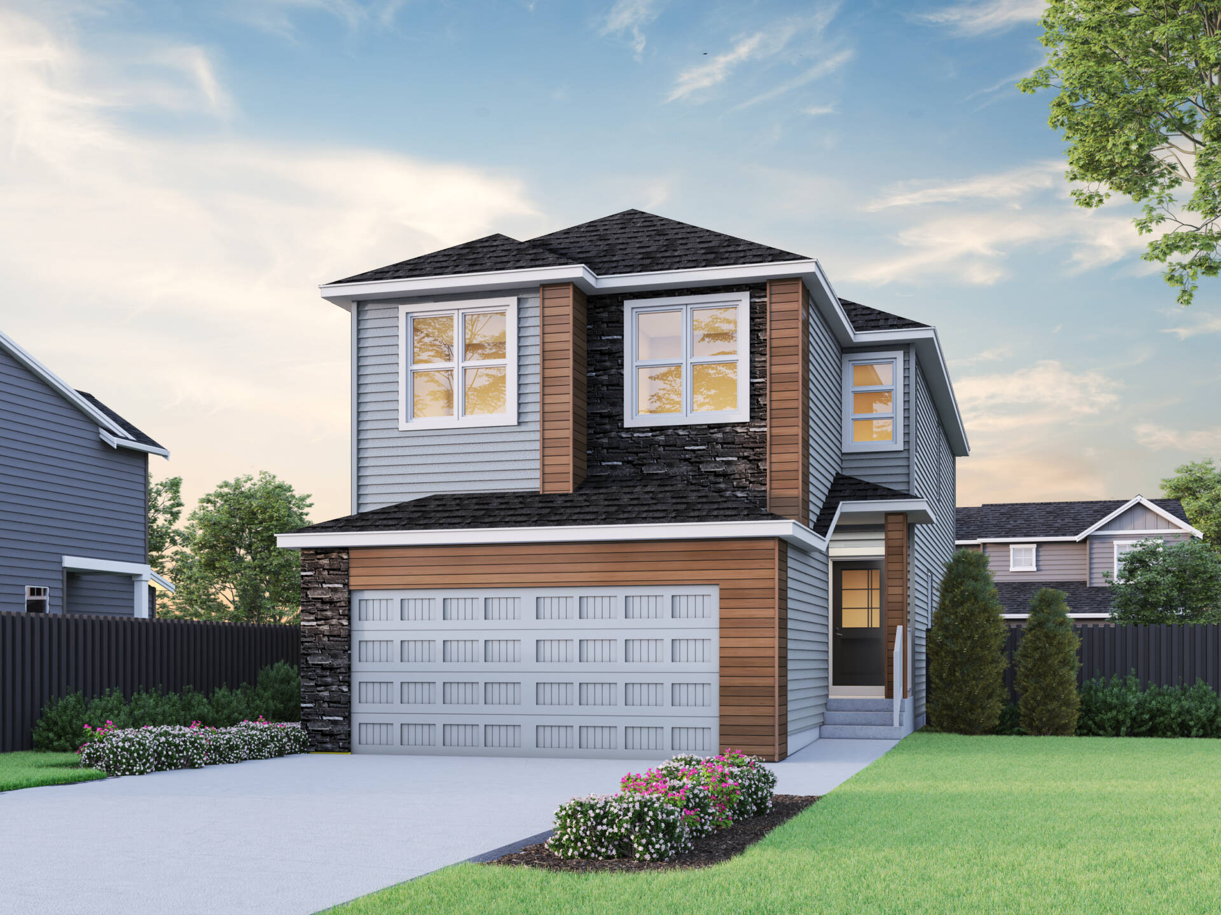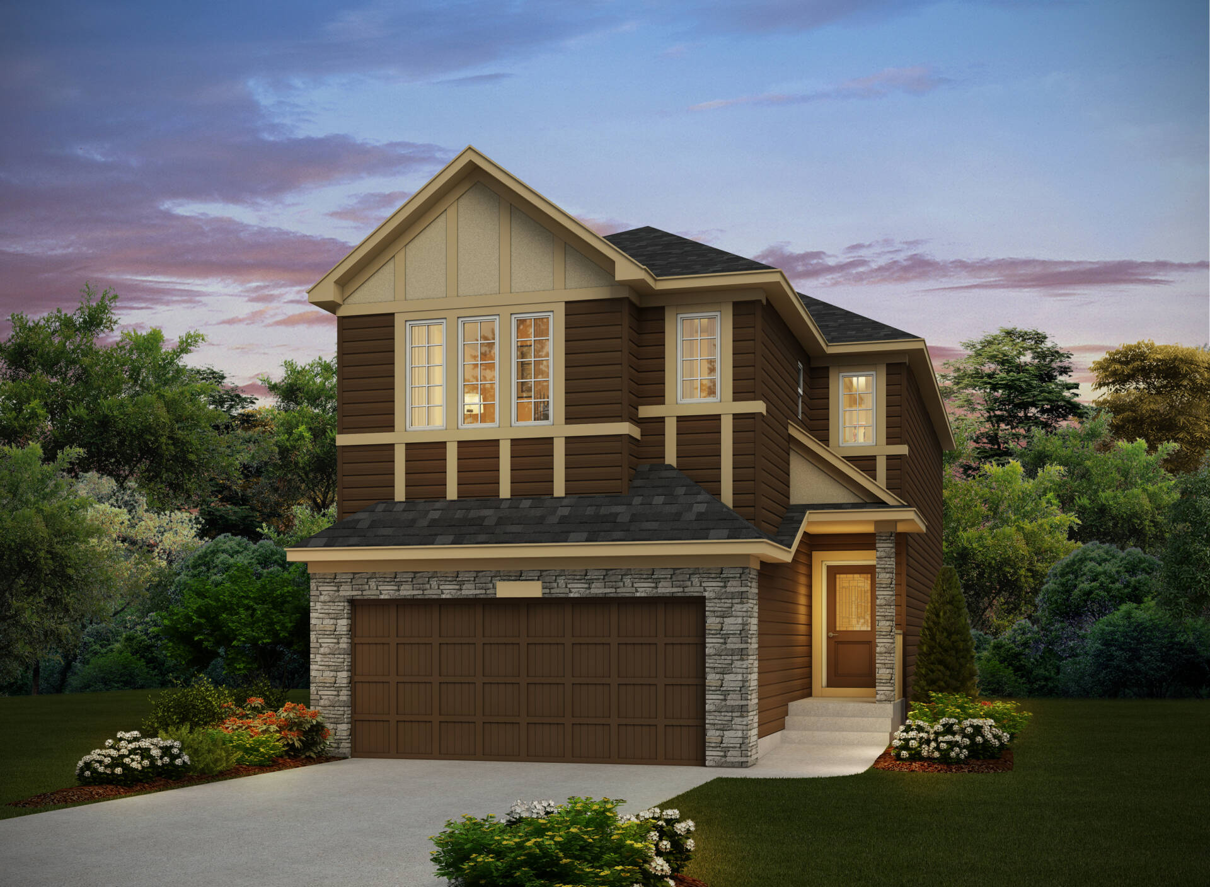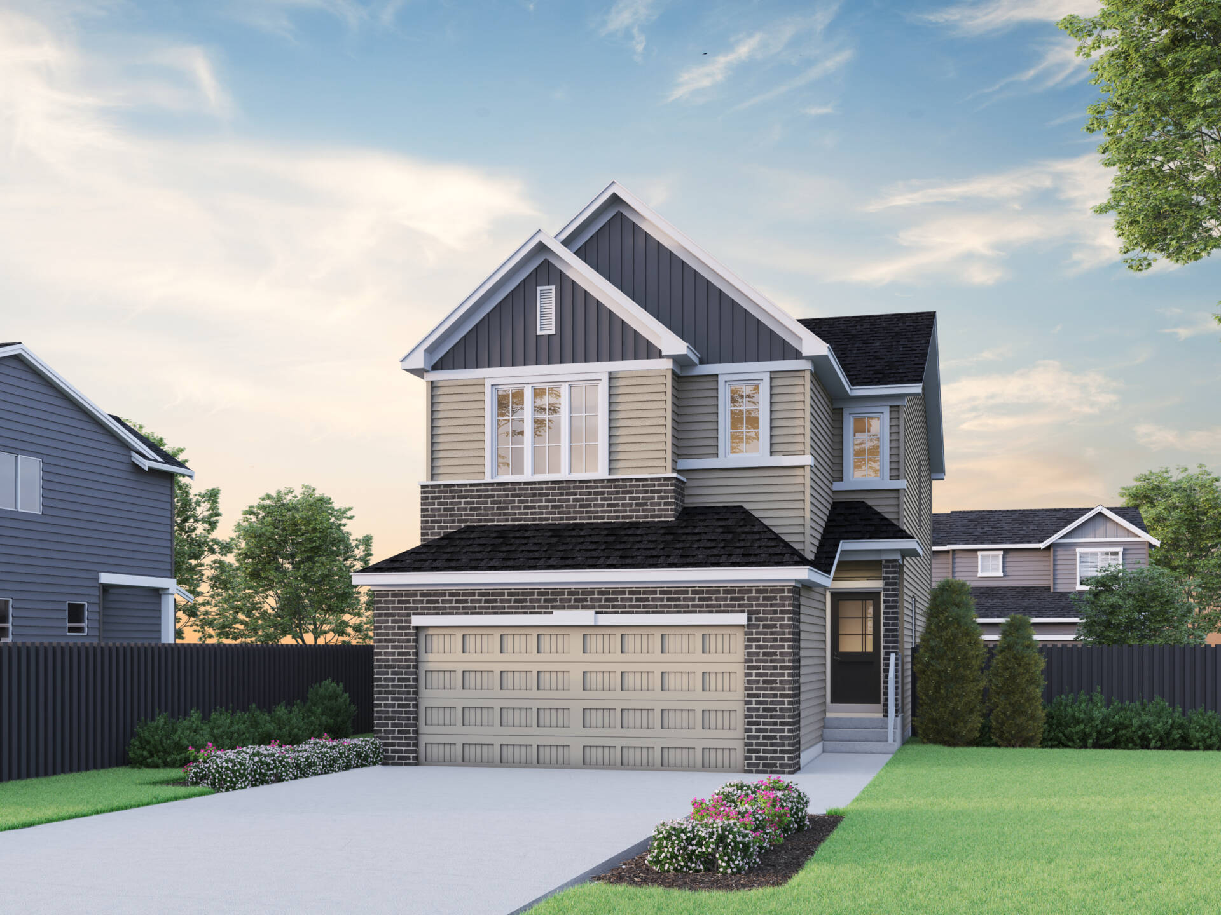| Floorplans
The spacious, welcoming foyer sets the tone for this home, as you venture into the expansive kitchen and dining area. The walk-in pantry of your dreams is tucked behind the kitchen, waiting for your creative vision to come to life.
Standard Plan
Executive Kitchen
Main Floor Bedroom & Full Bath
Spice Kitchen
Standard Plan
Upper 4 Bedroom & Optional Ensuite
Standard Plan 714 Sq Ft
1 Bedroom 'Legal Suite' 723 Sq Ft
2 Bedroom 'Legal Suite' 723 Sq Ft
Brownstone
Craftsman
Farmhouse
Prairie
Urban Craftsman
Urban Prairie
Explore this model
with a virtual tour.
We want to ensure that you find the perfect community that meets your needs and suits your lifestyle. To help find your match, simply complete the form below and
To help find your match, simply complete the form below and tell us what your new home needs and requirements are, especially your floor plan and community of choice.
| Showhome Videos
The spacious, welcoming foyer sets the tone for this home, as you venture into the expansive kitchen and dining area. The walk-in pantry of your dreams is tucked behind the kitchen, waiting for your creative vision to come to life.
| Where Can I build This Model?
This is a blurb about the different communities that you can build this model in. Three extra bedrooms provide ample space for families, and the optional open to below foyer allows an extra touch of luxury.
| Denali 6 Quick Possessions
For those seeking immediate settlement in Calgary’s most desired communities, our turnkey quick move-in options provide completely finished homes crafted to the highest standards. Move in without the wait and start enjoying the comfort and convenience of a home built with precision and care.
| Homeowner Reviews
This is a blurb about the different communities that you can build this model in. Three extra bedrooms provide ample space for families, and the optional open to below foyer allows an extra touch of luxury.
-
After considering a few models, the Denali 6 was recommended and we immediately loved it. Perfect room sizes and positioning with flexible options for an additional room.
Kenbe Biskanga


























































