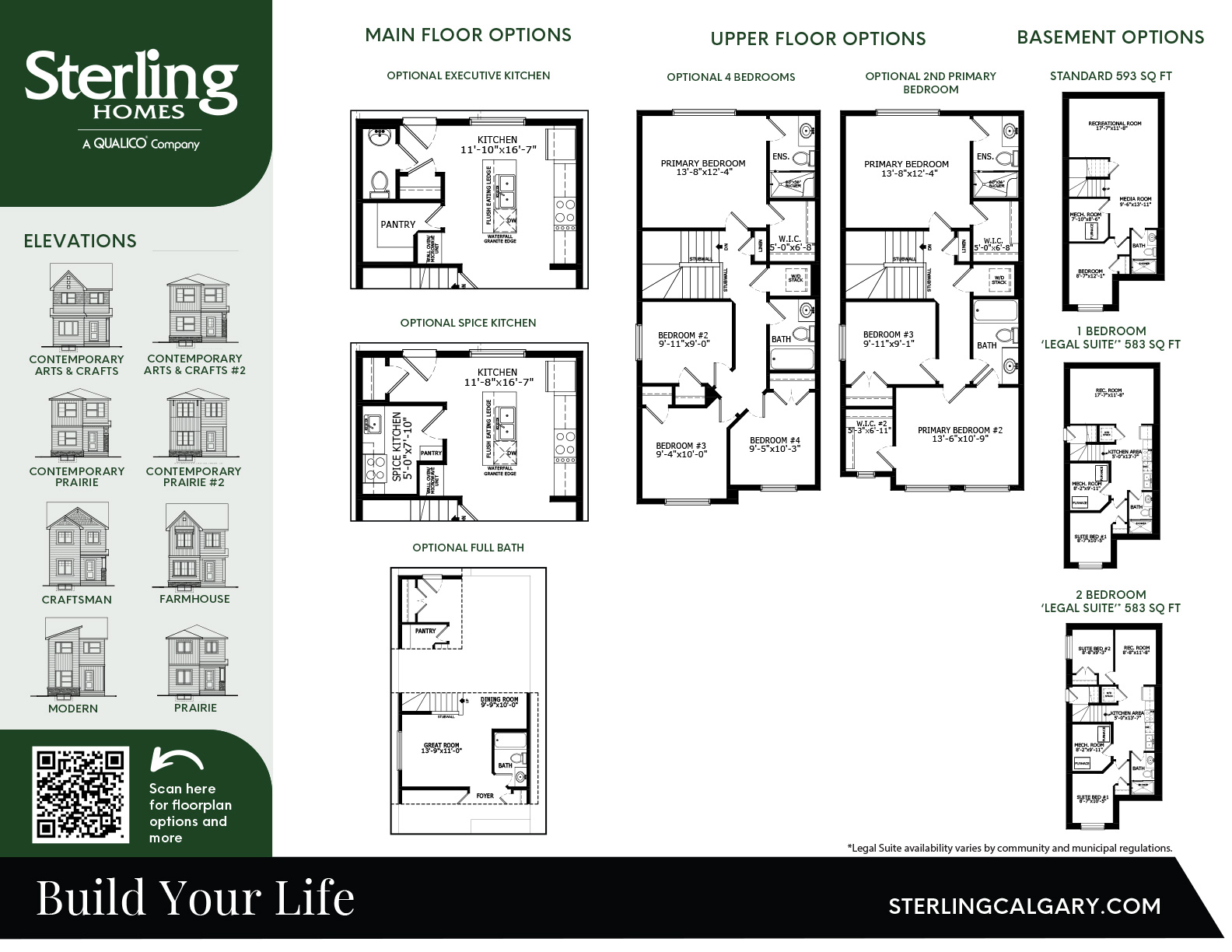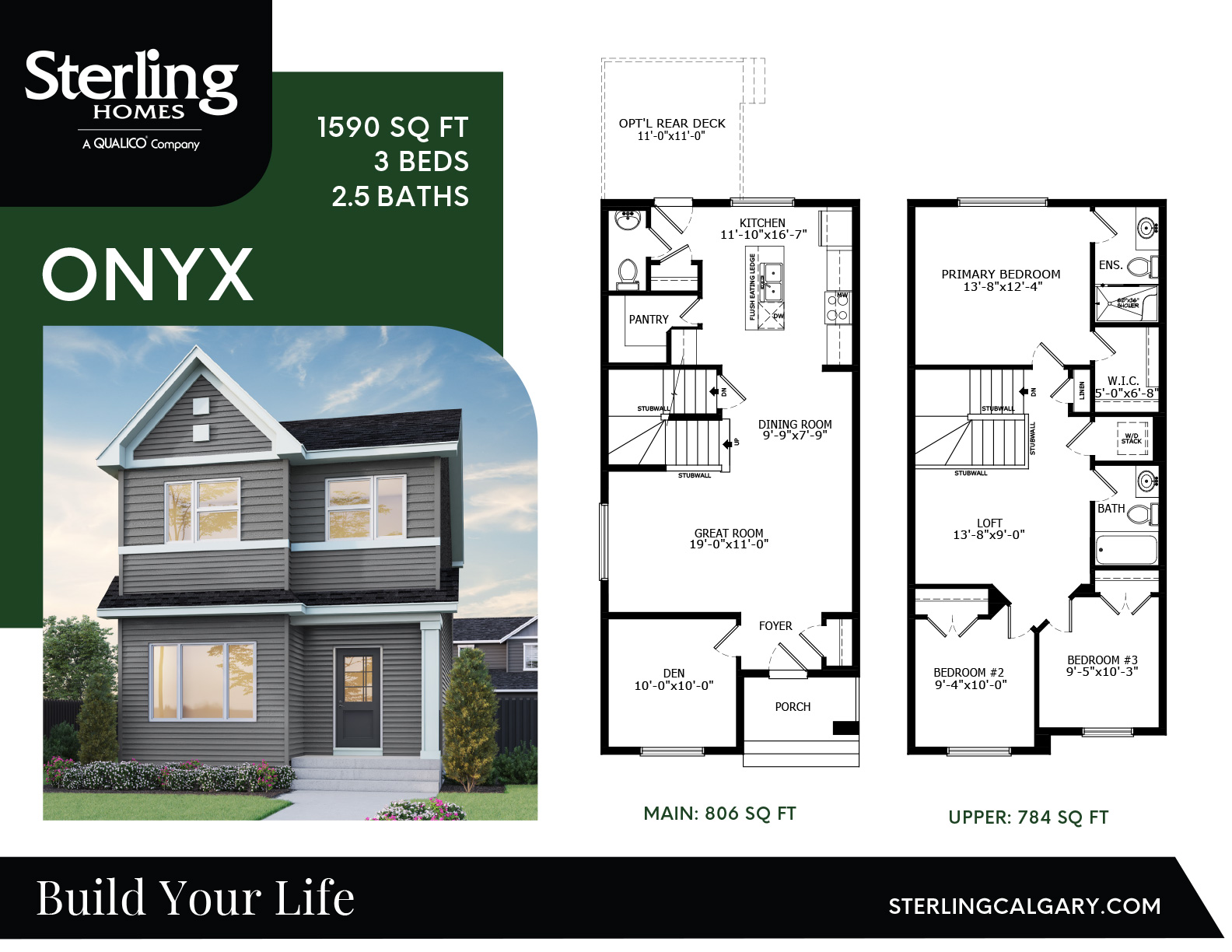Onyx HOME MODEL
Sqft: 1590 |
Beds: 3 |
Baths: 2 full, 1 half
Description:
A laned home type suitable for multi-generational households who are always on the go, with lots of available room, especially in the main floor bedroom. Onyx is perfect for aging parents or visiting aunties and uncles.
It appeals to immigrants in Canada who are looking for their starter home.
It is also ideal for families who are always working and want a personal space to refresh and recharge once they get home.
QUICK REVIEW
STYLE: Laned Home
TOTAL SQFT: 1590 sqft
MAIN FLOOR: 806 sqft
SECOND FLOOR: 784 sqft
BATHROOMS: 2 full, 1 half
BEDROOMS: 3 Beds


Video
3D Tour
If you still have questions, you can reach out by sending us your questions using the form below and we will reply to you as soon as possible.

























