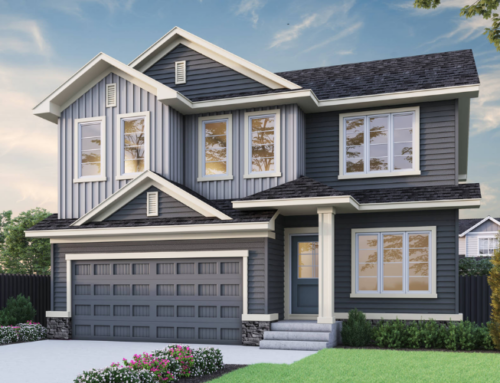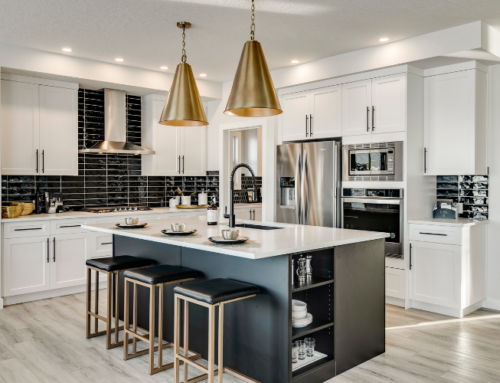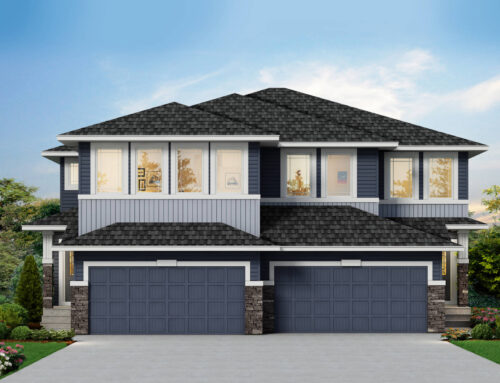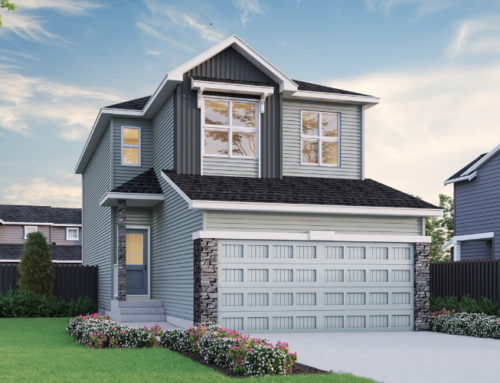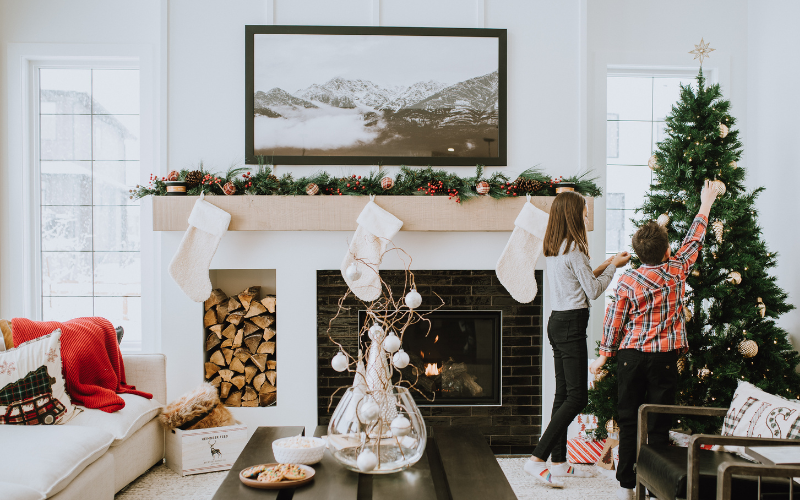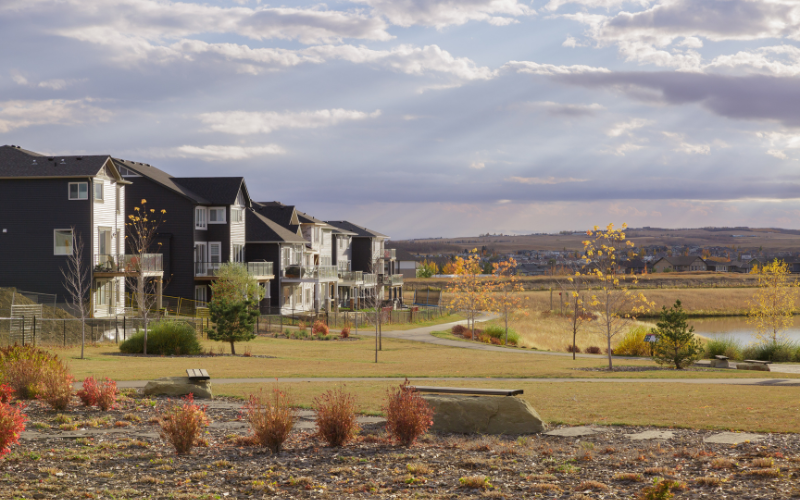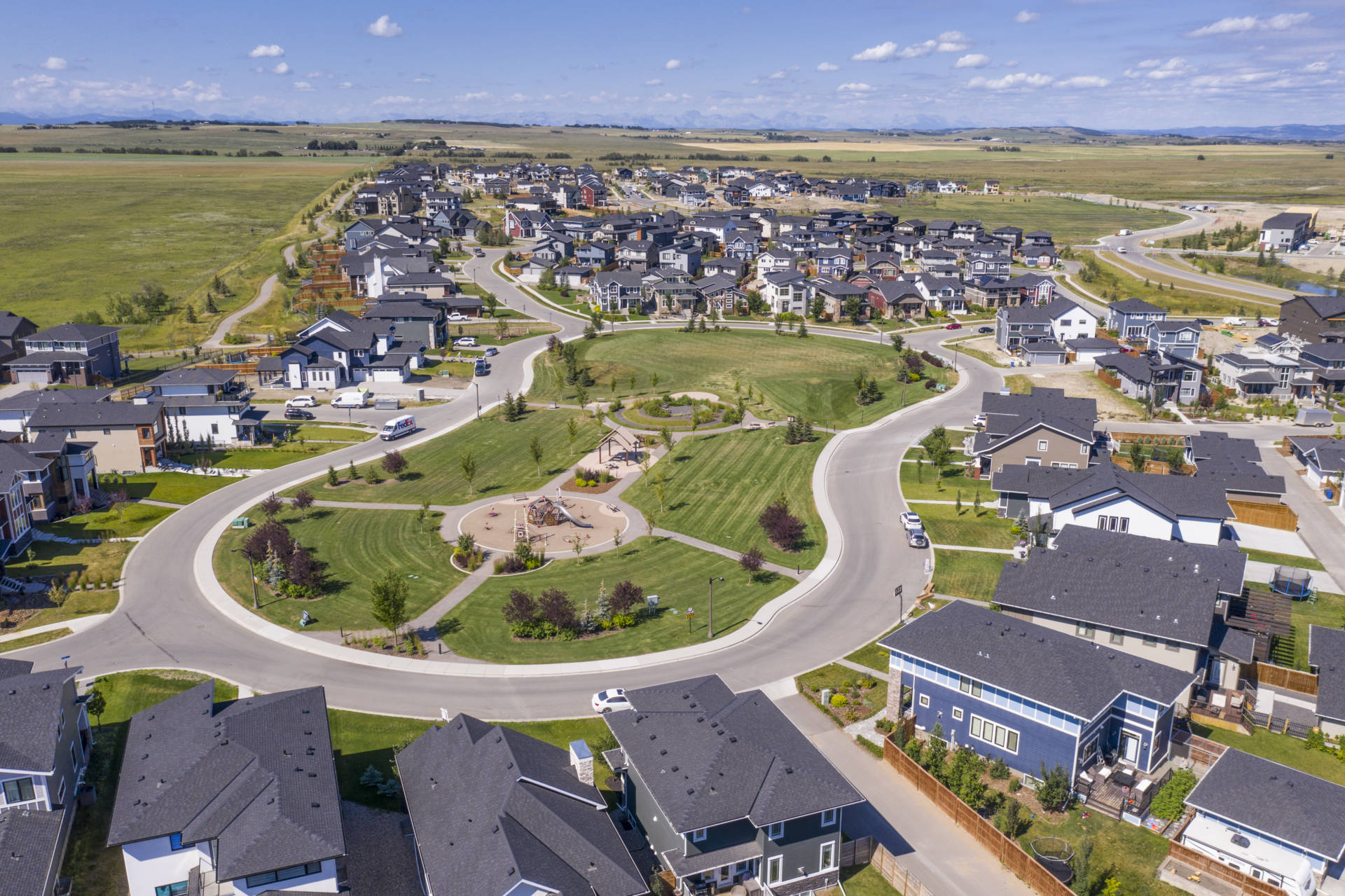Floor Plan Showcase: The Birkley
At 2,007 square feet, the Birkley offers five main and five upper floor layout options, giving incredible flexibility.
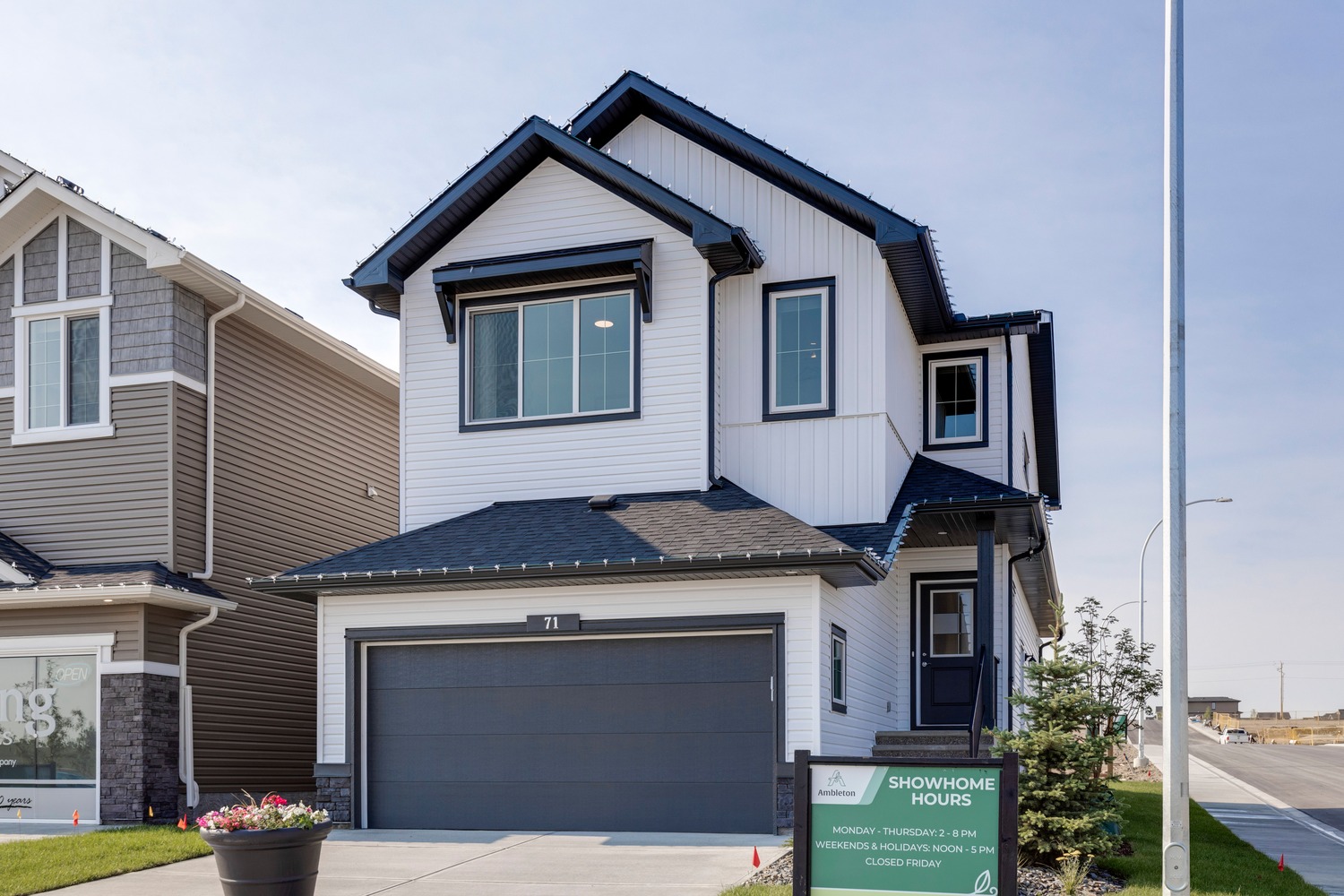
The Birkley
The Birkley is the definition of versatility.
At 2,007 square feet, the Birkley offers five main and five upper floor layout options, giving homeowners incredible flexibility.
Available to build in all our communities, homeowners can make the Birkley their own with the help of our award-winning team in Calgary, Cochrane, Airdrie and Chestermere.
Here’s a look at why the Birkley is sure to fit any lifestyle.
Don’t miss this main floor with more
The Birkley’s standard main floor boasts a spacious foyer with large entry closet, mudroom and convenient walk-through pantry.
Entering the kitchen, you’ll notice the presence of the seven foot island right away, topped with timeless 1 ¼’ thick granite or quartz.
Thanks to the space-saving location of the stairs on the side of the home, this 24’ wide floor plan feels open and airy with large windows in the nook and great room.
If you’re looking for something a little different in the kitchen, or need a home office, the Birkley offers these optional main floor layouts to choose from:
- Optional Spice Kitchen
- Optional Kitchen with Peninsula and Island (with or without spice kitchen)
- Optional Kitchen with IT Area
- Optional Open Concept Main Floor with Kitchen at Rear of Home
No matter which kitchen layout you choose, all come with the option to upgrade to our Executive Kitchen, giving you a powerful chimney hood fan, extra pots and pans drawers, a gas stove cooktop, and microwave and wall oven tower.
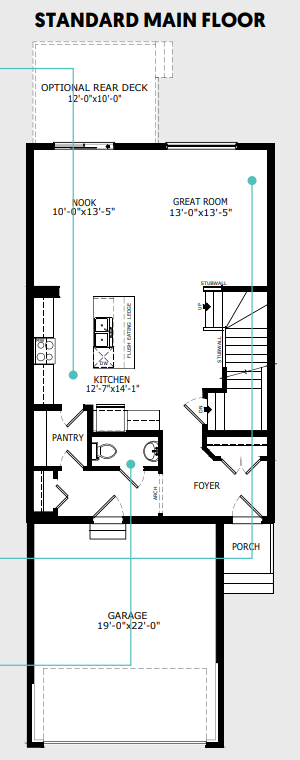
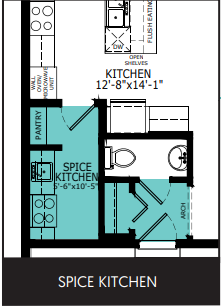

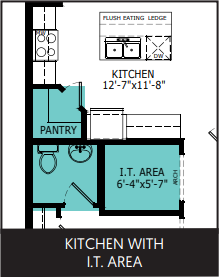
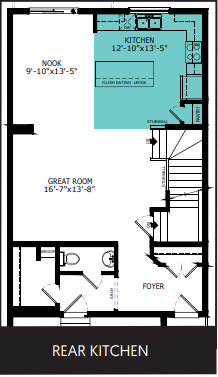
The possibilities just keep on coming on the second floor
Heading up the Birkley’s standard wide, open-to-above staircase, you’ll be welcomed by a cozy bonus room, three spacious bedrooms with walk-in closets, and a large laundry room.
With options to modify the ensuite with a huge custom shower, add a fourth bedroom, or second master bedroom, this plan is sure to have all your bases covered:
- Optional Ensuite
- Optional Ensuite and Custom Shower
- Optional Fourth Bedroom
- Optional Second Master Bedroom with Ensuite
Not only is the Birkley functional, versatile and totally loveable, but it comes with all of Sterling Homes’ industry-leading standards.
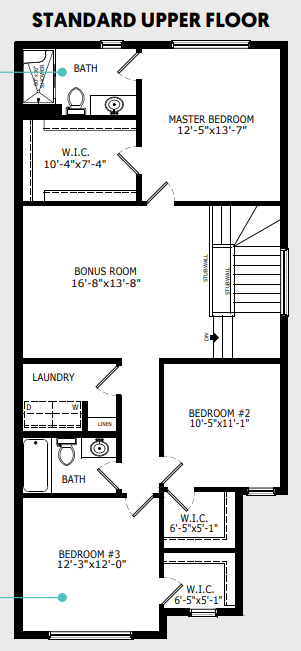
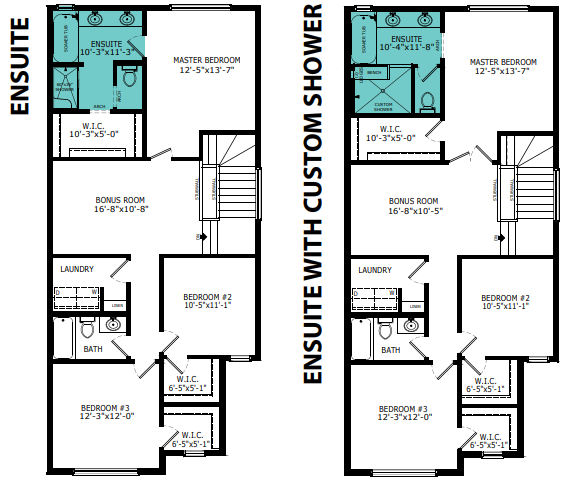
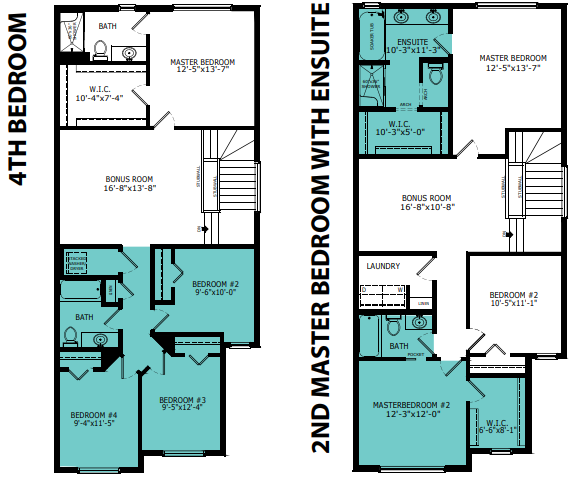
Personalize this plan!
One of the many benefits of building with us is our ability to add personalized touches to the floor plan to ensure you’re getting the new home you’ve always wanted.
Interested in exploring more of our front garage floor plans? Check them out in action on our website with our showhome video and 3D virtual tour features.

