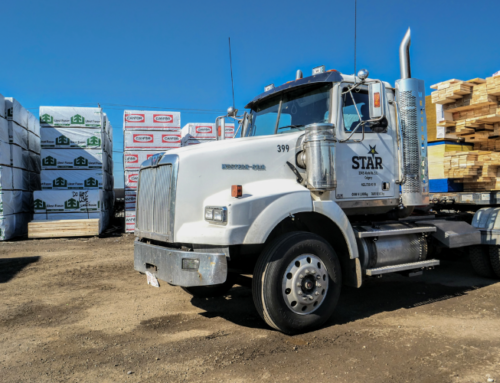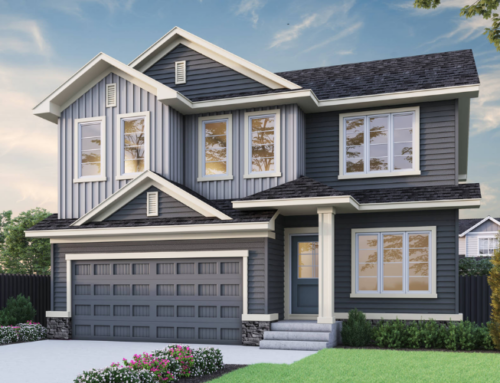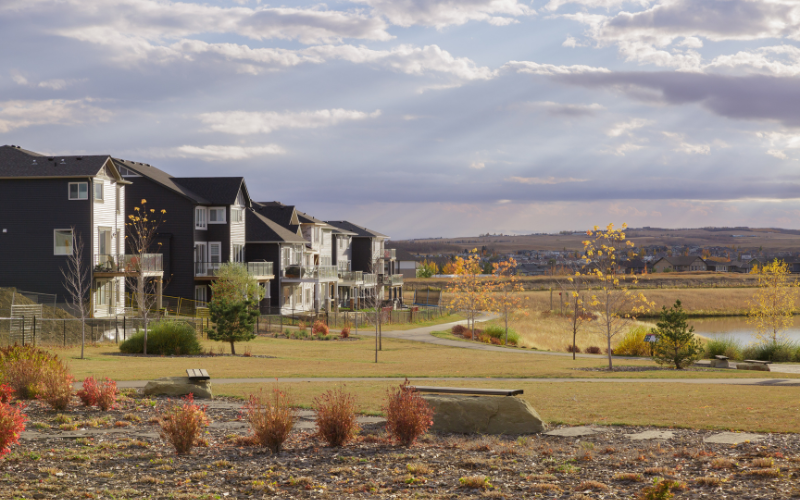Introducing the Abbott Floorplans
We took this question to employees and Sterling partners who recently made the move to Calgary and the love for their new city was palpable.
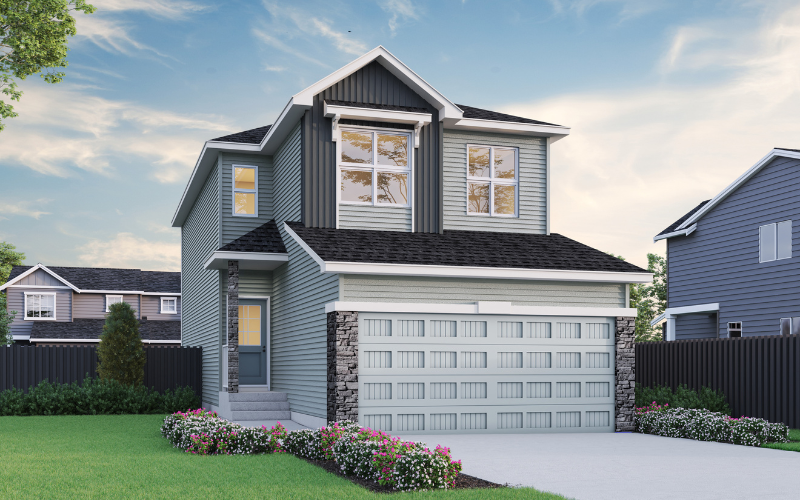
By Kevin Chavarro, Showhome Host

The Abbott and Abbott 2 are Sterling Calgary’s latest unique and stylish floorplans for those looking for a new home in 2023. The Abbott offers a cozy 1806 square feet and the Abbott 2 rises to new heights with its three-storey design. Coming in at 2,193 square feet it allows every inch of the home to be used as living space. Their modern design and high-quality craftsmanship make them the perfect homes. Whether functional or comfortable is your focus, the Abbotts are sure to offer an inviting atmosphere for everyone.
Let’s look at the features of the Abbots and see why they’re the perfect fit for anyone looking to build with Sterling!
Check out the floorplans for the Abbott and Abbott2 here!
The Main Floor: Style, Function, and Ageless Charm 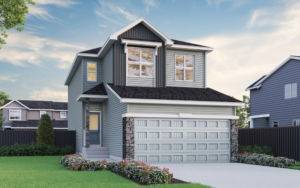
Coming into the home you are welcomed by a spacious foyer with an entry closet, and a mud room with ample storage, as well as a convenient half bathroom. Moving further into the home you will find an elegant open-concept kitchen that boasts a vast pantry and a sizeable island perfect for hosting all your gatherings. Natural light pours into the great room and dining room, both of which are perfect for entertaining or spending time with your loved ones.
If you’re looking for that special touch or have a slightly different vision in mind, don’t fret! We are steadfast in our commitment to building the best home for you to the best of our ability. For this reason, we offer some optional layouts for you to choose from:
– Executive Kitchen
– Main floor bedroom and full bathroom
– Peninsula kitchen
– Peninsula kitchen and Executive Kitchen
– Spice Kitchen
The Upper Floor: Higher Comfort
As we head up the stairs to the upper floor, you will be greeted by a comfortably sized bonus room that leads into two of the three bedrooms on the upper floor, each designed with its own walk-in-closets. Next to the bonus room, you will find a full bathroom and a convenient stacked laundry room. The primary bedroom boasts a large window, a spacious walk-in closet and a private ensuite.
Whether you’re looking to accommodate a family or just looking for something different, the Abbotts are sure to have something for everyone. These floorplans also come with optional layout changes such as:
– Larger ensuite
– 4 bedrooms
The Third Floor: Pinnacle Living in the Abbott 2 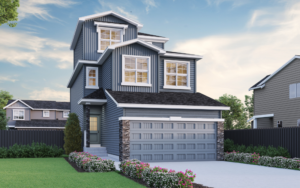
Going further up the stairs, we reach the third floor of the Abbott 2. This floor offers the coziness of a loft area while still being versatile enough to accommodate a bedroom, full bathroom, and even a balcony! This space is a great addition to the home whether you have playful children or you want to use the space as an office. This floor comes with a second bonus room and a game area, as well as a half bathroom, but there are more options for you to choose from to make the space truly yours.
– Bedroom and full bathroom
– Balcony
– Balcony, bedroom, and full bathroom
The Basement: Lower-Level Retreat
Going into the subterranean component of the Abbotts, you will find yourself welcomed by the opportunity to develop the basement according to your needs! Here are the options we offer for developing the basement:
- Optional Basement Development – this option comes with a finished basement that includes a bedroom, media room, rec room, and a full bathroom.
- Legal Basement Suite – your finished legal basement suite will include a full bathroom, a stacked laundry room, a kitchen/dining room area, a living room and your choice of 1 or 2 bedrooms.
The Abbott and Abbott 2 floorplans are truly unique and special options for those looking to move into something different than your typical home and fit more into the space you have. Plus, Sterling offers the benefits of personalizing the space even more with the multitude of options available. These new plans are available in select locations, reach out to a sales representative to learn more!
- Ambleton
- Hotchkiss
- Vermillion Hill
- Dawson’s Landing
- Pine Creek
- Sirocco
- Rivercrest
- Legacy
- D’Arcy*
- Wedderburn *
* Abbott 2 including the third storey is not available in these communities.

