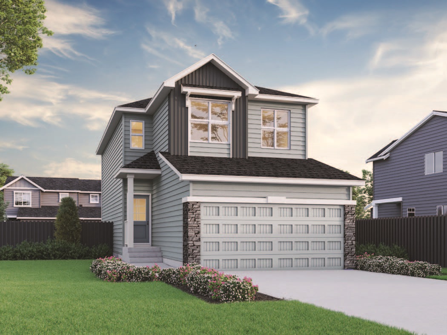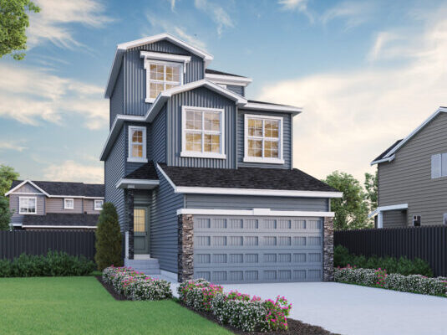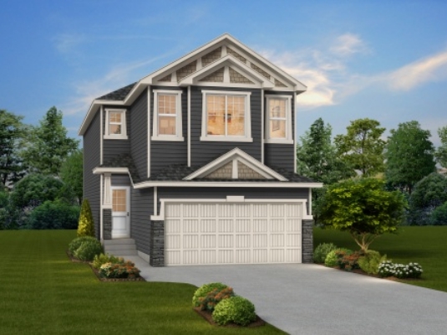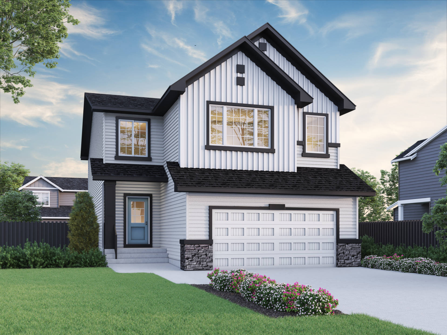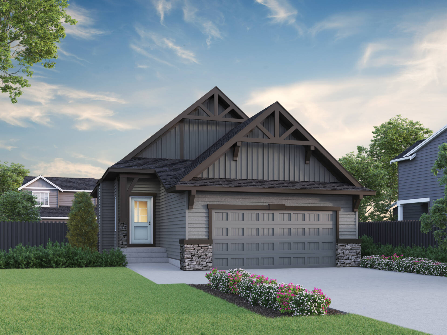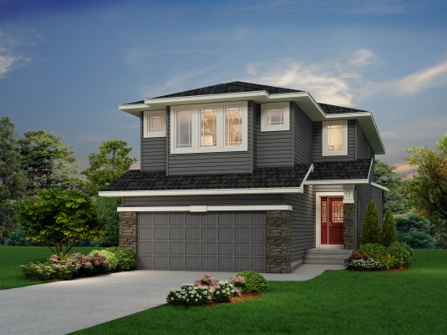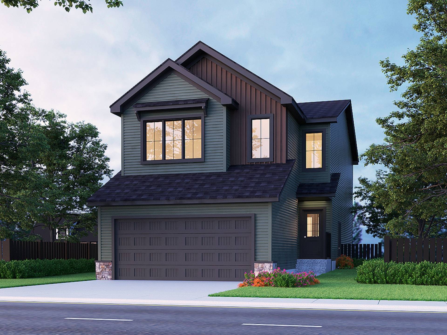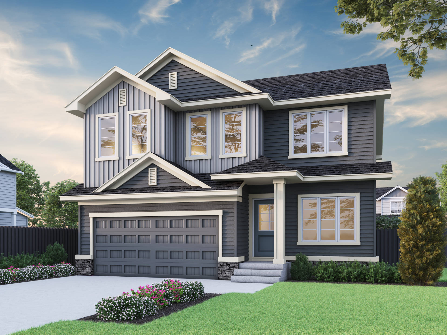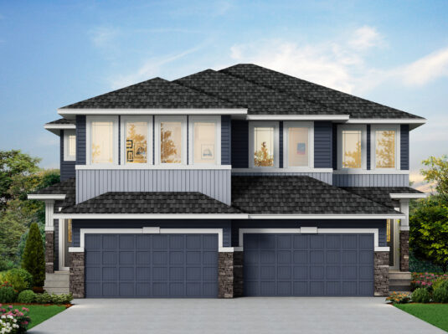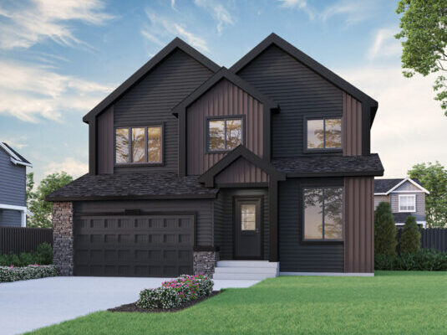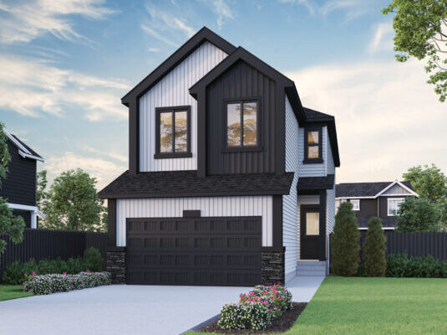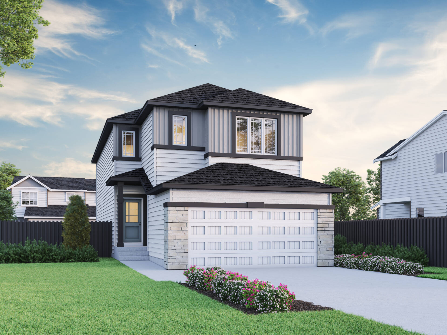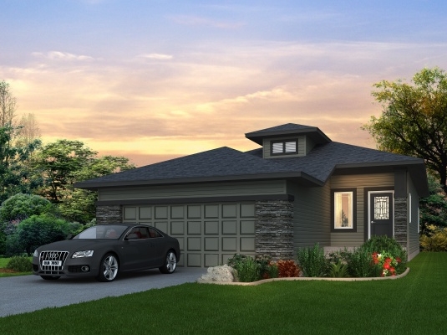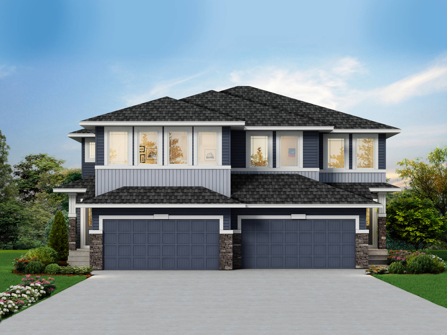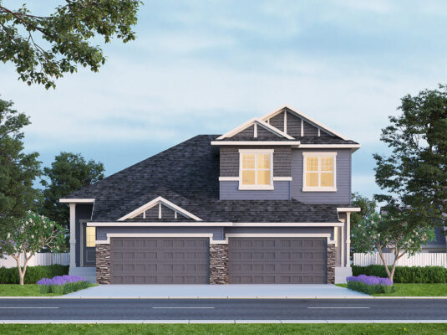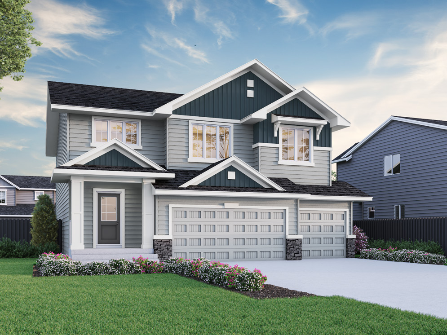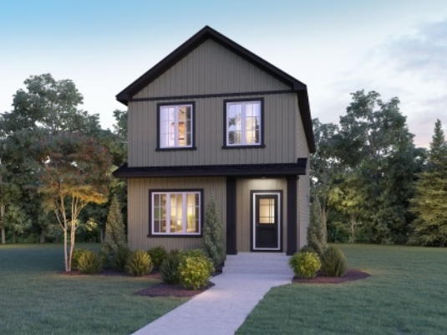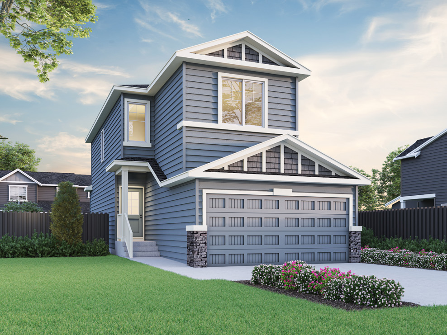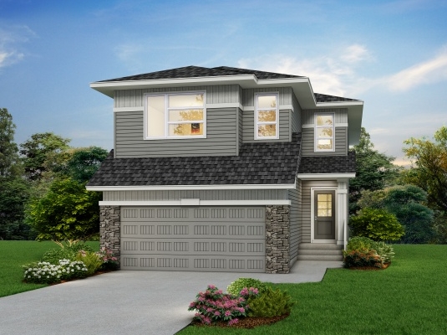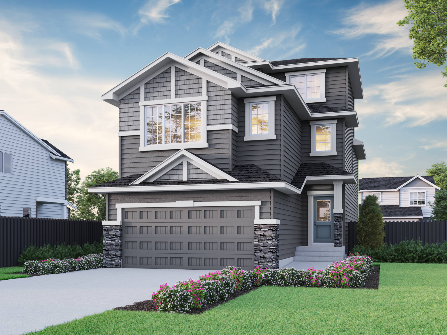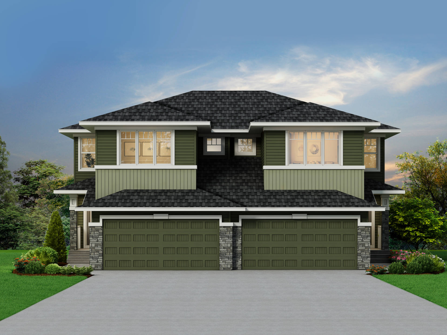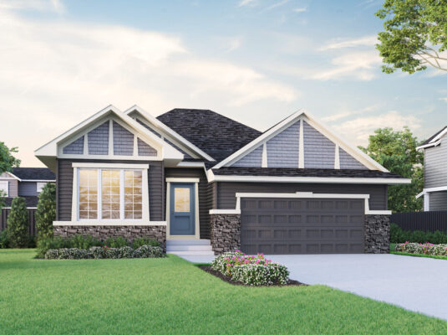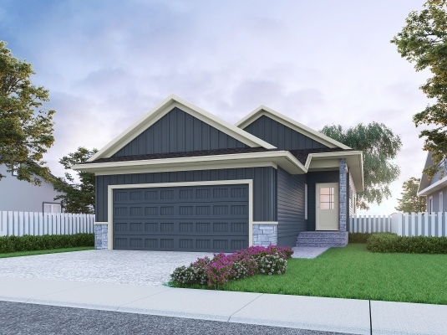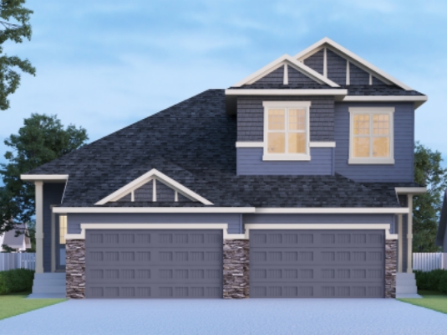New Construction Homes for Sale
Home models & floor plans.
Home Models
Welcome to Sterling Homes Calgary, where we combine innovation, flexibility, and quality to create homes that truly suit every lifestyle. As a top and trusted Calgary home builder, we are committed to delivering high-quality, beautifully designed homes in premium Calgary and area communities. Experience the appeal of our beautifully crafted, flexible floor plans enhanced with elevated standard specifications, plus an extensive range of customizable options and upgrades. Not sure what you are looking for? Let our team help you find your perfect match! Explore our diverse collection of thoughtfully designed homes and discover why Sterling Homes is the best choice for new builds in Calgary.
-
Abbott
Front Attached Garage
3221,811 ft²Personalization Options Available -
Abbott 2
Front Attached Garage
3222,195 ft²Personalization Options Available -
Alexander
Front Attached Garage
4222,628 ft²Personalization Options Available -
Allure 3
Front Attached Garage
3222,189 ft²Personalization Options Available -
Amber
Front Attached Garage
3222,516 ft²Personalization Options Available -
Anderson
Bungalow
1121,108 ft²Personalization Options Available -
Ava
Front Attached Garage
3221,935 ft²Personalization Options Available -
Beaumont
Front Attached Garage
4222,393 ft²Personalization Options Available -
Bennett
Front Attached Garage
3222,153 ft²Personalization Options Available -
Bennett 2
Front Attached Garage
4322,676 ft²Personalization Options Available -
Berkshire 2
Front Attached Garage
4222,460 ft²Personalization Options Available -
Birkley
Front Attached Garage
3222,024 ft²Personalization Options Available -
Birkley 2
Front Attached Garage
3222,180 ft²Personalization Options Available -
Birkley 3
Front Attached Garage
3221,853 ft²Personalization Options Available -
Briar
Front Attached Garage
3222,228 ft²Personalization Options Available -
Capone
Front Attached Garage
3222,268 ft²Personalization Options Available -
Caspian
Duplex
4221,994 ft²Personalization Options Available -
Caspian 2
Duplex
3222,073 ft²Personalization Options Available -
Conner
Front Attached Garage
3222,703 ft²Personalization Options Available -
Copeland
Laned Home
4201,683 ft²Personalization Options Available -
Copeland 2
Laned Home
3202,129 ft²Personalization Options Available -
Damon
Front Attached Garage
4222,354 ft²Personalization Options Available -
Denali 4
Front Attached Garage
4222,217 ft²Personalization Options Available -
Denali 6
Front Attached Garage
3222,228 ft²Personalization Options Available -
Denali 7
Front Attached Garage
3222,262 ft²Personalization Options Available -
Emerald
Front Attached Garage
3222,571 ft²Personalization Options Available -
Fairmont 2
Bungalow
1121,393 ft²Personalization Options Available -
Hogan 3
Duplex
3221,936 ft²Personalization Options Available -
Hogan 4
Duplex
3221,789 ft²Personalization Options Available -
Hunter
Front Attached Garage
3232,780 ft²Personalization Options Available -
Jade
Laned Home
4201,820 ft²Personalization Options Available -
Legacy
Front Attached Garage
4222,472 ft²Personalization Options Available -
Linden
Duplex
3201,436 ft²Personalization Options Available -
Luna
Duplex
3211,814 ft²Personalization Options Available -
Monroe
Front Attached Garage
3222,992 ft²Personalization Options Available -
Noah
Front Attached Garage
3221,545 ft²Personalization Options Available -
Olivia
Front Attached Garage
3221,983 ft²Personalization Options Available -
Onyx
Laned Home
3201,590 ft²Personalization Options Available -
Parker
Bungalow
1121,791 ft²Personalization Options Available -
Pierce 2
Front Attached Garage
4222,486 ft²Personalization Options Available -
Pierce 3
Front Attached Garage
4222,947 ft²Personalization Options Available -
Scarlett
Duplex
3201,644 ft²Personalization Options Available -
Valmore 3
Duplex
3221,702 ft²Personalization Options Available -
Valmore 4
Duplex
3221,556 ft²Personalization Options Available -
Walker
Duplex
1121,164 ft²Personalization Options Available -
William
Bungalow
1121,470 ft²Personalization Options Available -
Windsor
Bungalow
1121,253 ft²Personalization Options Available -
Winston
Duplex
1121,253 ft²Personalization Options Available

| Tell Us About Your Home Requirements
We want to ensure that you find the perfect community that meets your needs and suits your lifestyle. To help fin your match, simply complete the form below and tell us what your new home needs and requirements are, especially your floor plan and community of choice.
Our team will use this information to identify your unique needs and connect you with the right community flor plan and sales team that matches your preferences – we’ve got you covered.

